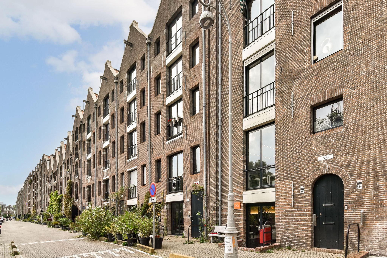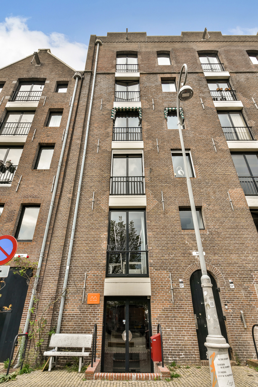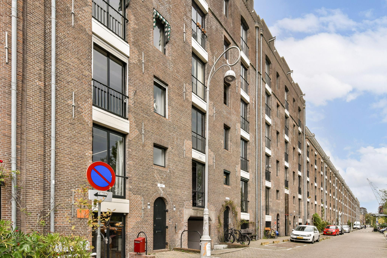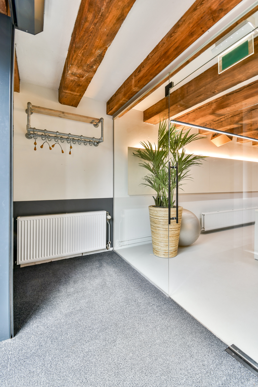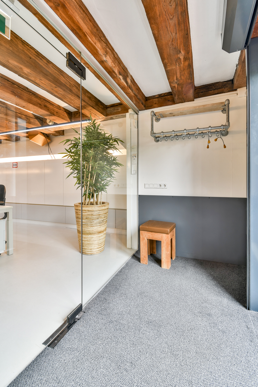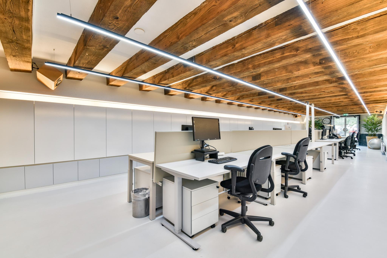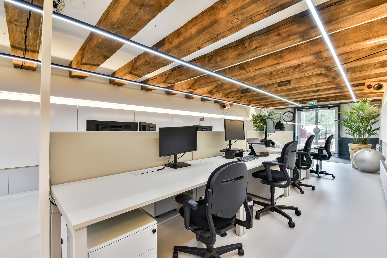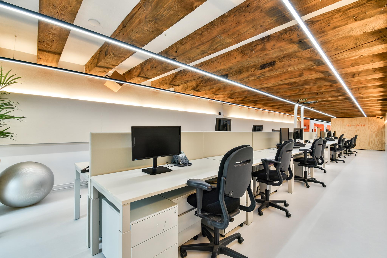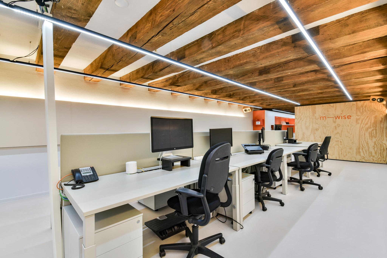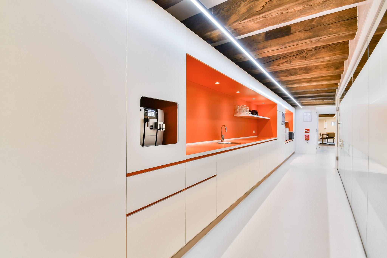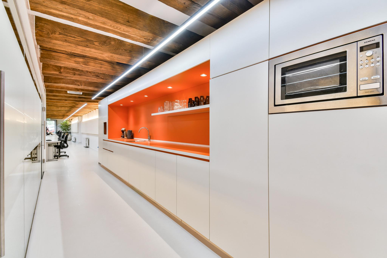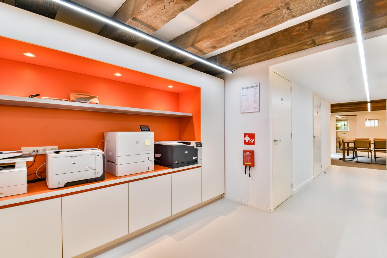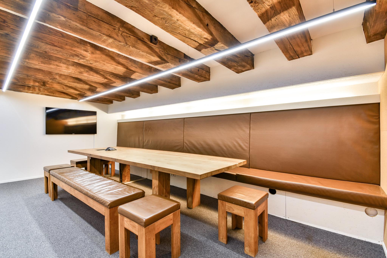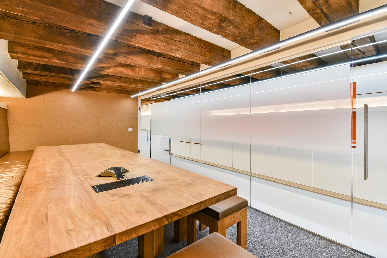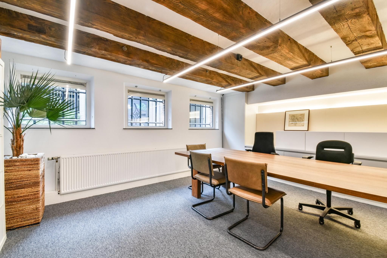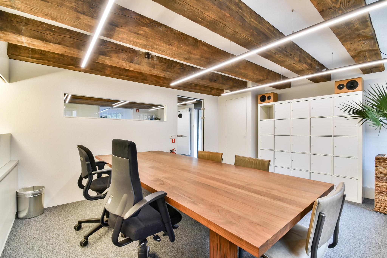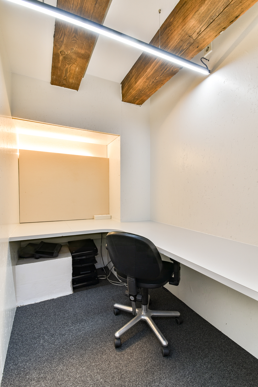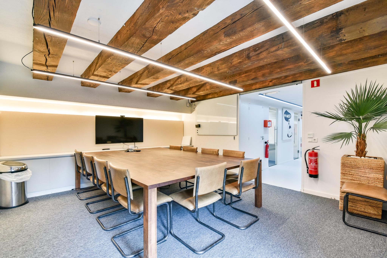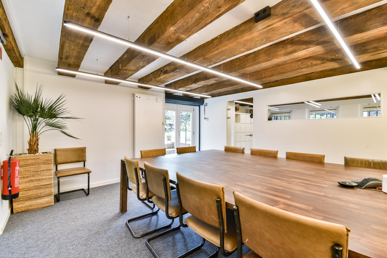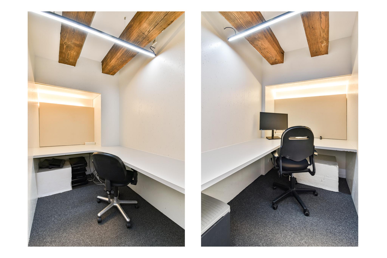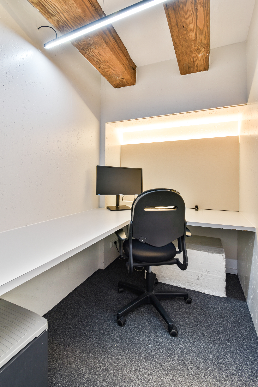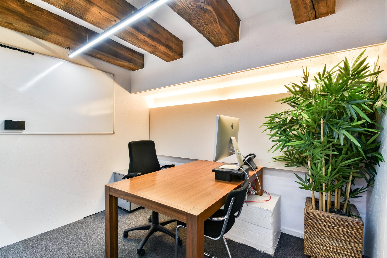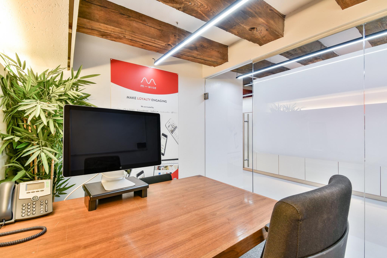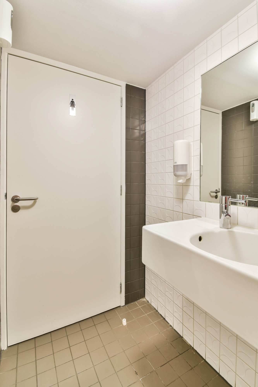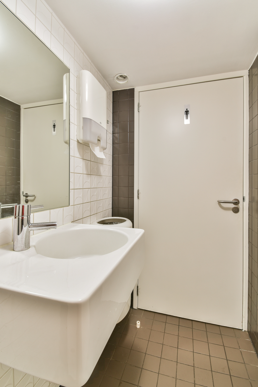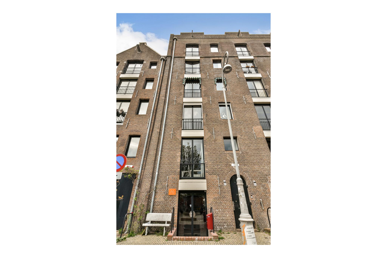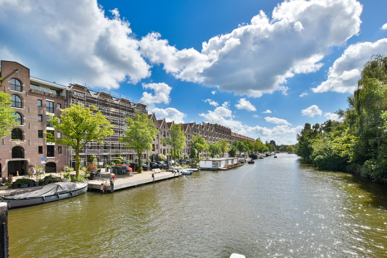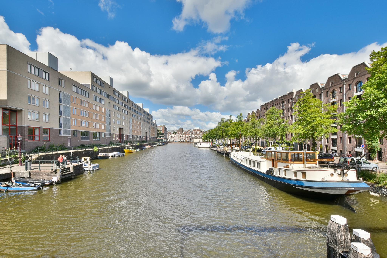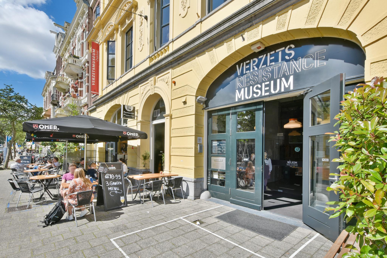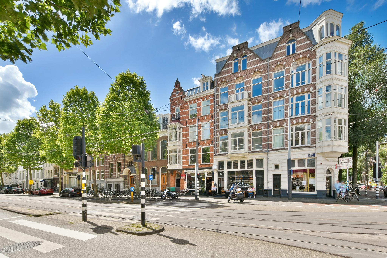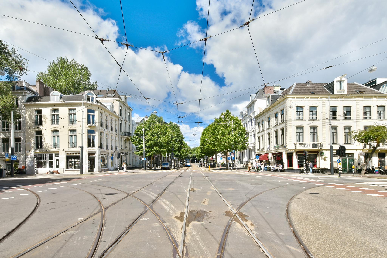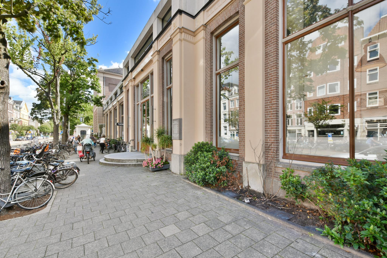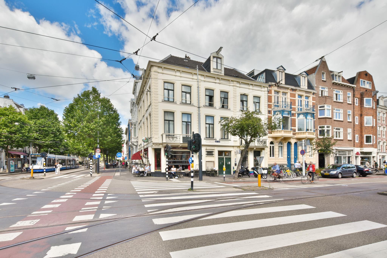Entrepotdok 52
1018 AD AMSTERDAM
Description
FOR SALE - Beautiful business space located at the Entrepotdok. The space of approximately 211 m² is well laid out and has; two meeting rooms, three separate offices, spacious pantry and - currently - at the front for approximately 18 workplaces. The entire office is equipped with high-quality LED lighting, a cast floor and a modern kitchen.
FEATURES
- Energy label A+;
- An area of 211 m² V.V.O. (NEN 2580);
- Double glazing throughout the building;
- The entire building is equipped with high-quality LED lighting.
DESTINATION:
- Mixed -1.
HOME OWNER ASSOCIATION
- Healthy and professionally managed HoA;
- € 301,68 per month.
LEASEHOLD
- Located on municipal leasehold;
- Period April 1, 1983 to March 31, 2032;
- € 1.926,18 per year;
- Continuous leasehold.
PARKING
- Possibility of a parking permit for two parking spaces in the adjacent garage;
- Paid parking.
LOCATION
The Entrepotdok has a central location and is easily accessible by private transport. From the A1 and A10 East via the Piet Heintunnel, from the A10 North via the IJtunnel and from the center via Kattenburgerstraat. The connection to public transport is also good. There are several bus and tram stops in the area towards Amsterdam Central Station. In addition, Waterlooplein metro station is approximately a 10-minute walk away.
This information has been compiled by us with due care. However, no liability is accepted on our part for any incompleteness, inaccuracy or otherwise, or the consequences thereof. All specified sizes and surfaces are indicative. The NVM conditions apply.
Features
| Surface | 211 sq.m. |
| Functions | Office space |
| Availability | Available in consultation |
Features
| Transfer of ownership | |
| Asking price | € 800.000,- K.K. |
| Status | |
| Acceptance | Available in consultation |
| Construction | |
| Main use | Office space |
| Alternative use(s) | Office space |
| Building type | Resale property |
| Year of construction | 1970 |
| Surface areas | |
| Area | 211 sq.m. |
| Energy | |
| Energy label | A_P |
| Surroundings | |
| Location | In residential area |
