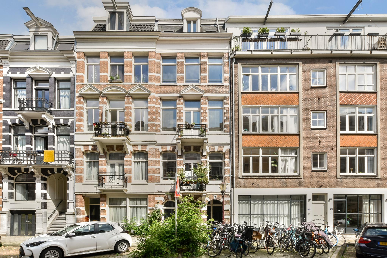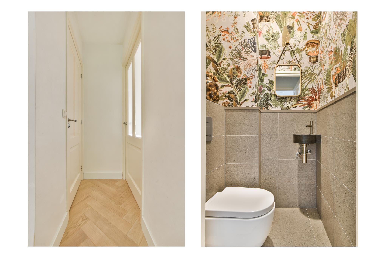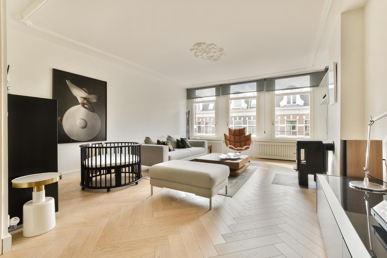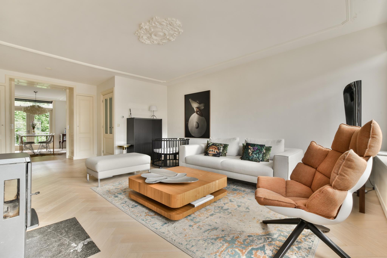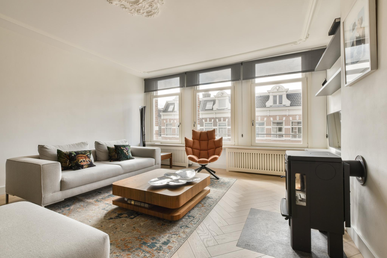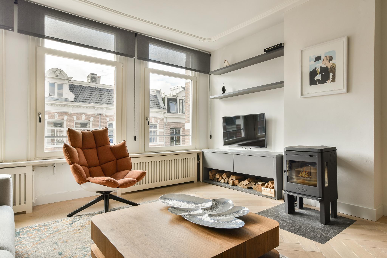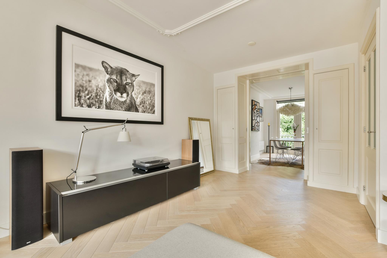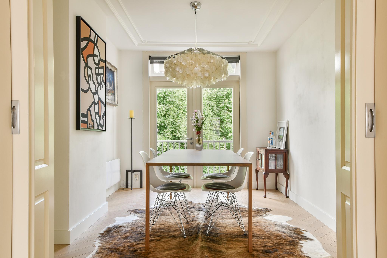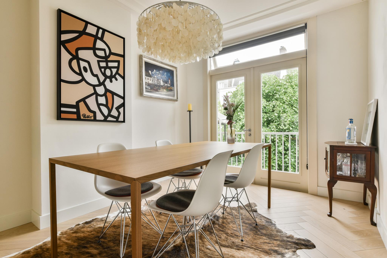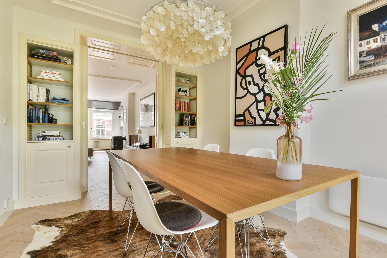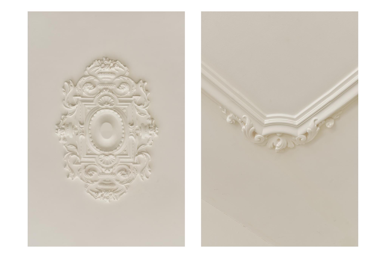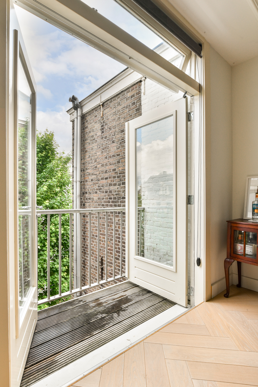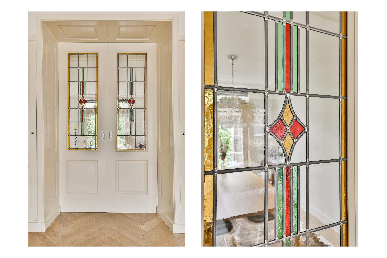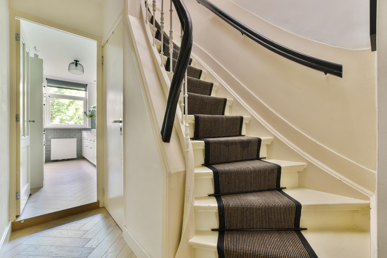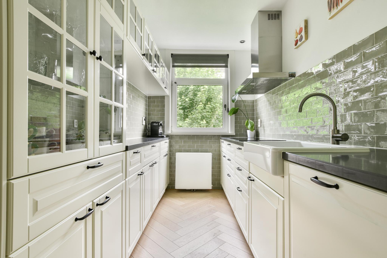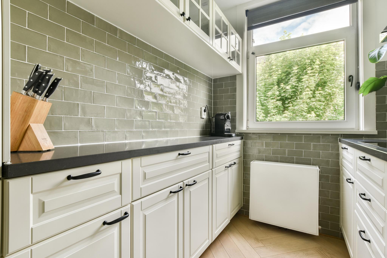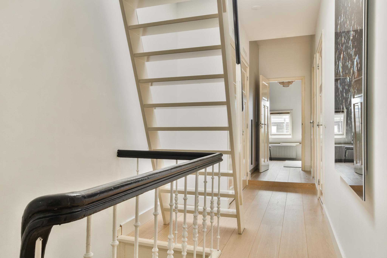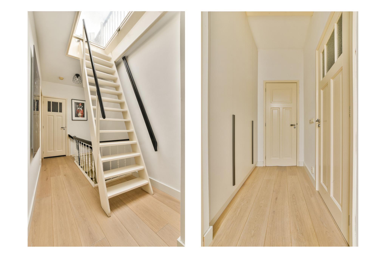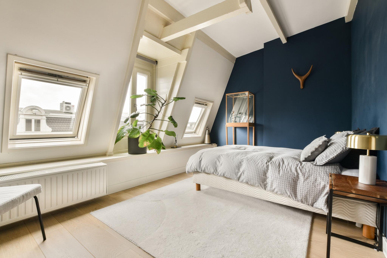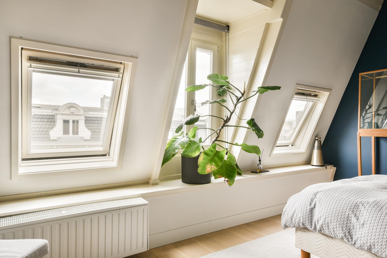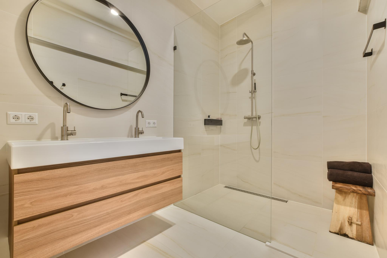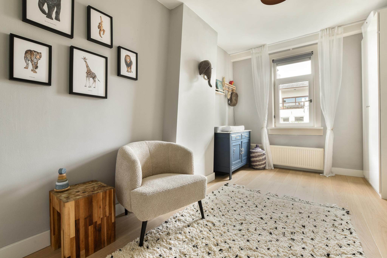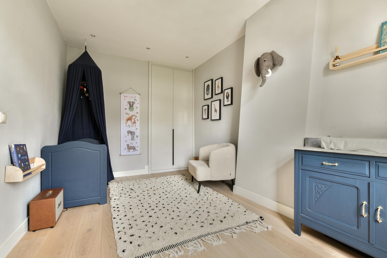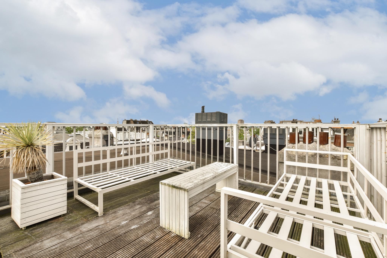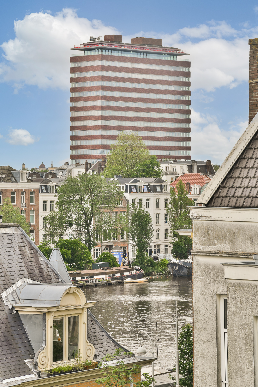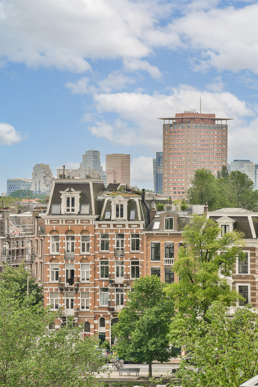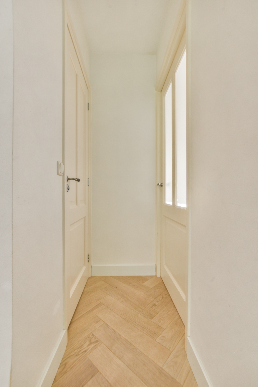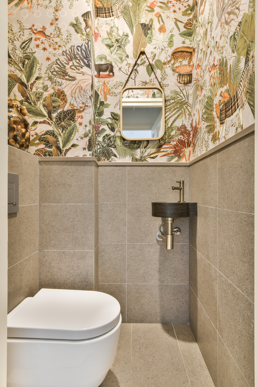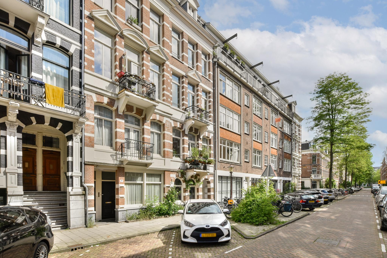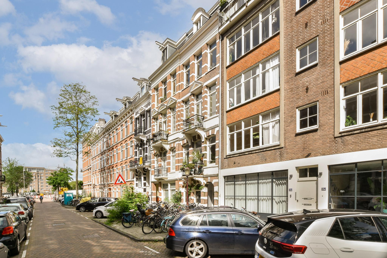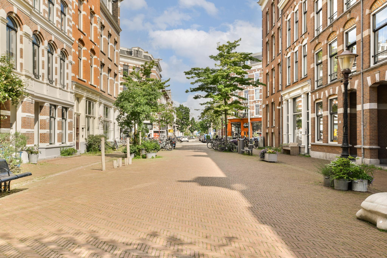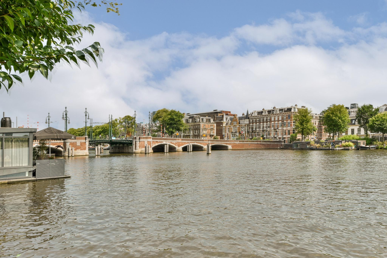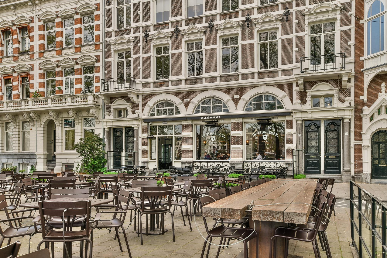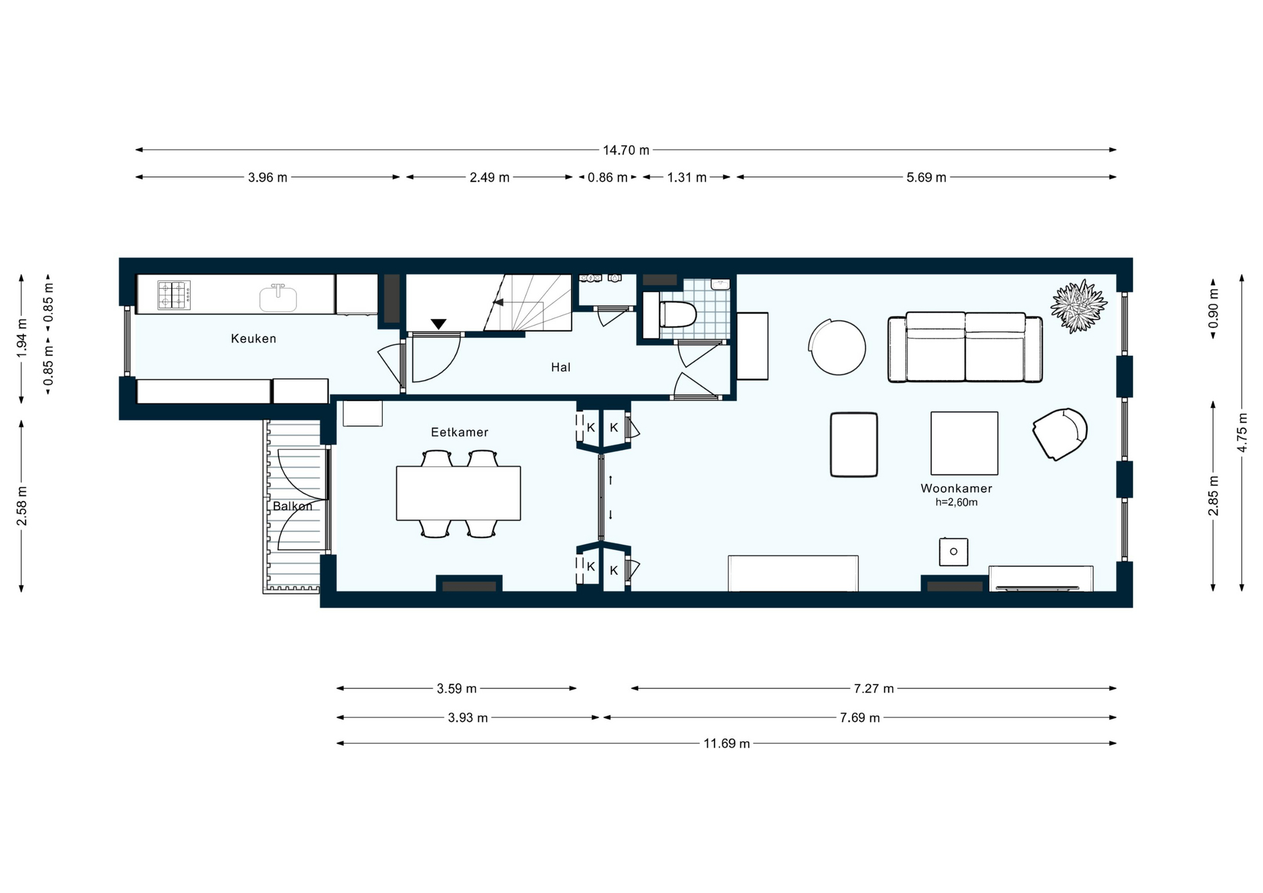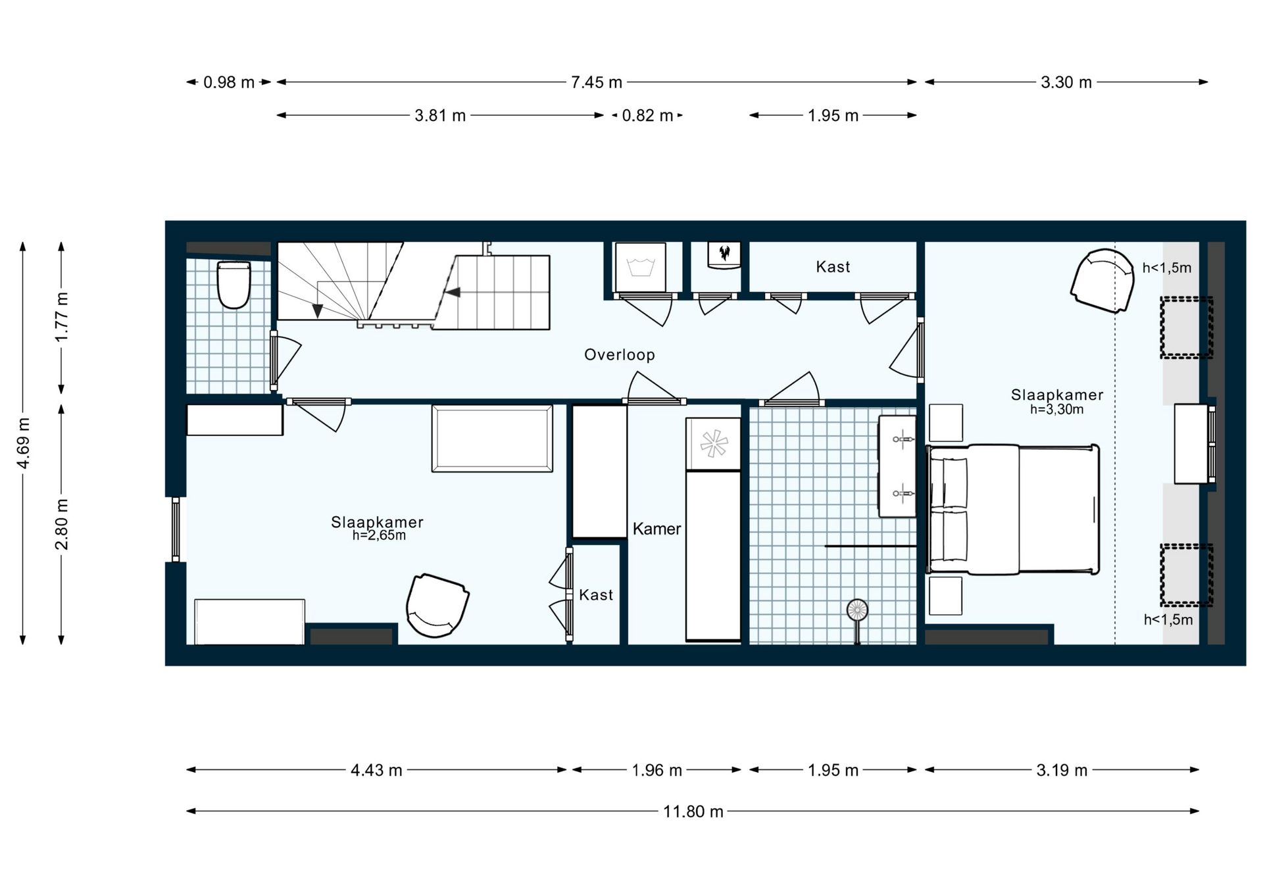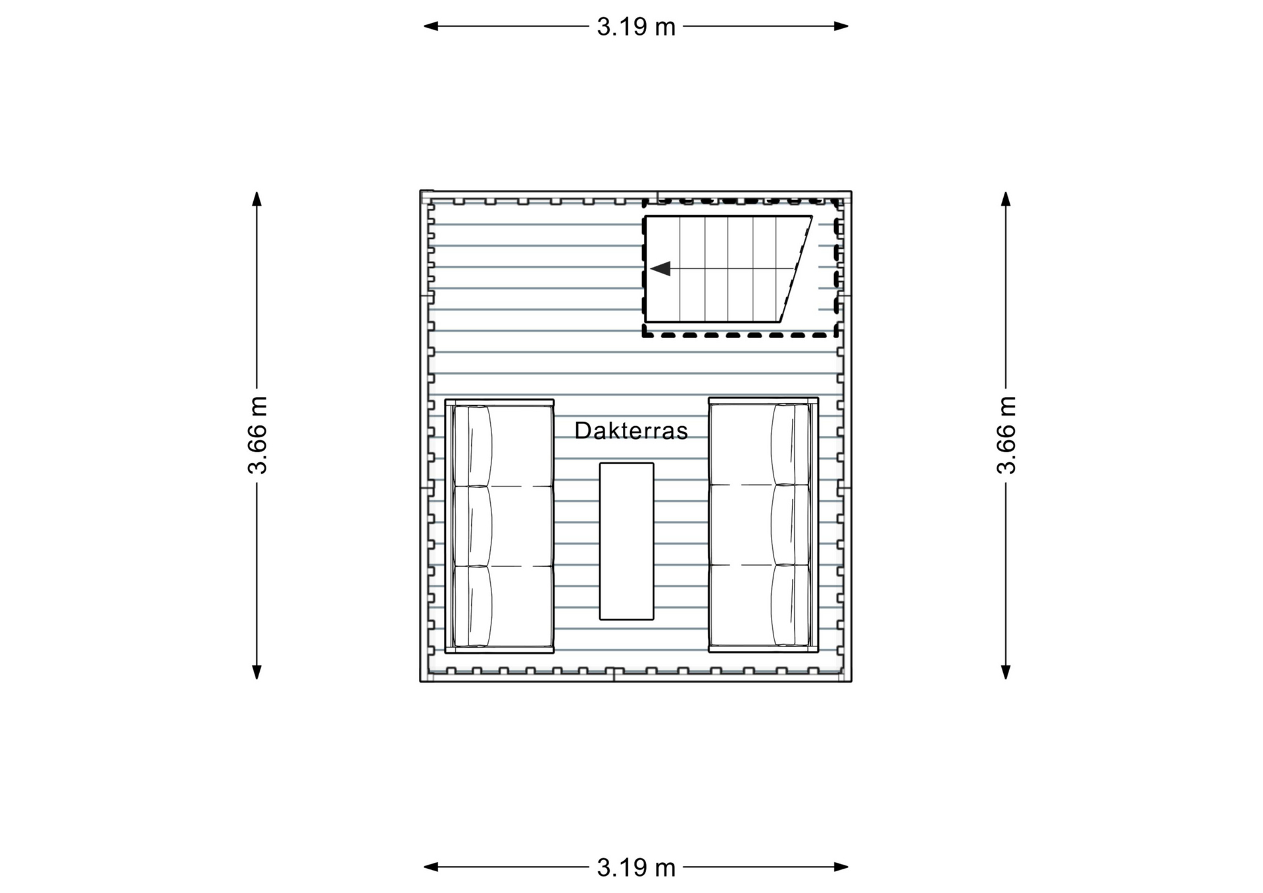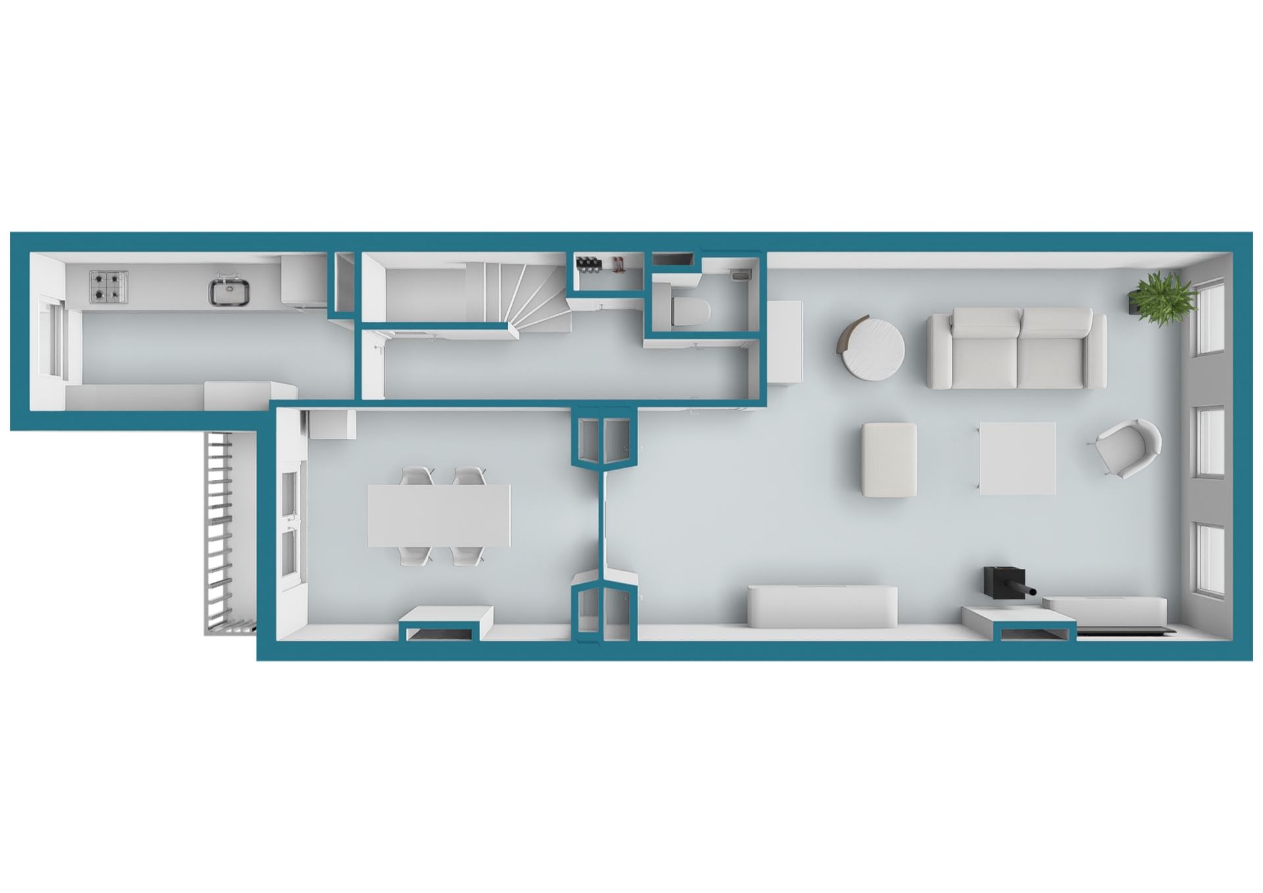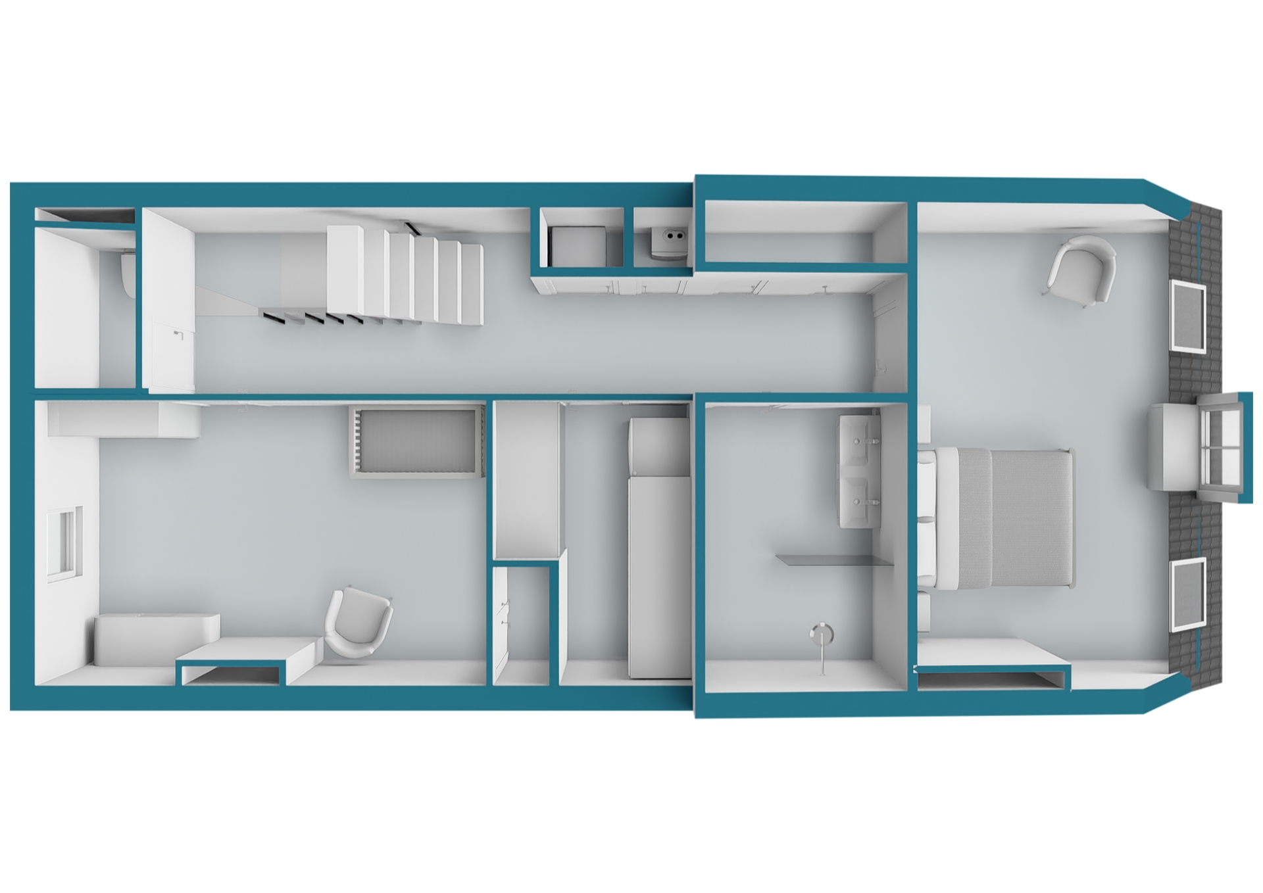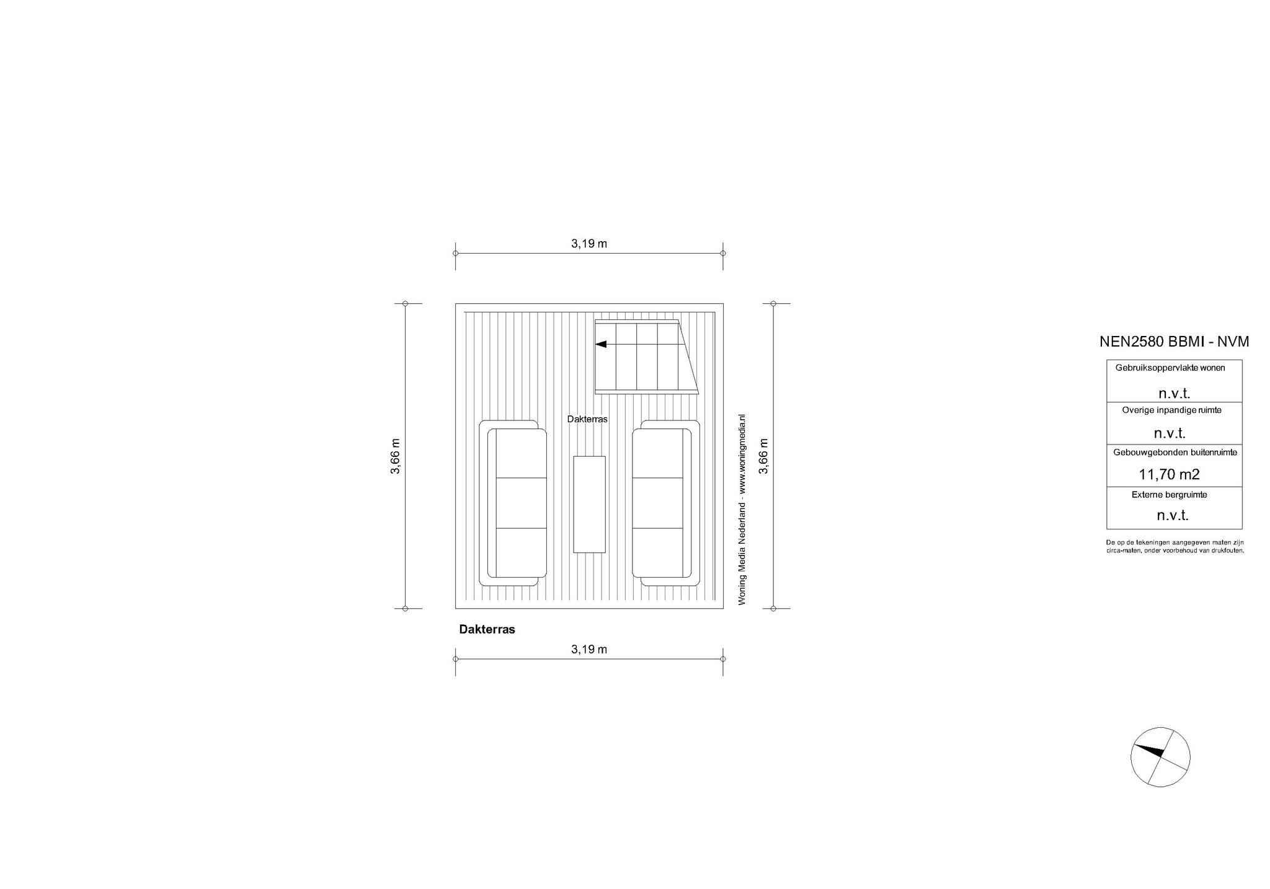Blasiusstraat 11 3
1091 CJ AMSTERDAM
Description
We are pleased to offer you this beautiful and well-maintained house located at the Blasiusstraat, approximately 113 m². The apartment features two spacious bedrooms and a delightful rooftop terrace with panoramic city view. The entire property boasts a neat finish with oak flooring, plastered walls, and ceilings with recessed lighting and decorative moldings. Both the interior and exterior of the building are well-maintained, and the foundation was renewed in 2014.
In short, a particularly charming apartment on freehold land that you must see!
LAYOUT
Through the communal entrance, you reach the third floor. Here, you will find the entrance, a hall, and a toilet with a small sink. At the rear is the modern kitchen from 2019, equipped with various built-in appliances, including an induction cooktop with a stainless-steel hood, an oven, a refrigerator, an updated dishwasher, and plenty of storage space. The spacious living room is at the front and gets plenty of natural light through the three large windows. This room features built-in closets and a wood stove that is cleaned annually with a certification available. The dining room, located at the rear, has a lovely balcony and also features built-in closets.
A fixed staircase leads to the fourth floor. Here, you will find a landing with beautiful built-in closets, a large front bedroom, and a large rear bedroom with a built-in closet. The bathroom, equipped with underfloor heating, has a spacious walk-in shower, double sink, and mechanical ventilation. On the landing, there is a second toilet, a central heating cabinet, a space for the washing machine and dryer, and a separate storage room.
A fixed staircase leads you to the rooftop terrace, offering a stunning view over the city.
PROPERTY STATUS
Freehold property.
FOUNDATION
The foundation was renewed in 2014.
DETAILS
- Bathroom and toilet renovated (2021);
- New wooden floor (2021);
- Decorative ceilings (by: ’t Geveltje) and stained glass in the ensuite doors (by: Amsterdamse Glas-in-lood zetterij) (2022);
- TV cabinet and built-in closets in the hall and bedroom (2023);
- New dishwasher (2021) and new kitchen countertop (2023);
- New electric radiator in the living room (2023);
- Well-functioning wood stove with sweeping certificate.
MEASUREMENTS
- Usable living area: 113 m²;
- Gross floor area: 128 m²;
- Gross volume: 374 m³.
HOMEOWNERS ASSOCIATION
- Active and healthy HOA;
- Self-managed HOA;
- Monthly HOA fee: €120;
- Long-term maintenance plan available.
AVAILABILITY
Available from mid-July.
PARKING
Public (paid) parking and permit-based parking.
LOCATION
Blasiusstraat is a quiet side street of the Weesperzijde and very centrally located. Oosterpark, supermarkets, restaurants, and sports facilities are around the corner. By bike, you can reach De Pijp in 5 minutes and the city center in 10 minutes. The nearest metro station, Wibautstraat (lines 51, 53, and 54), is only 200 meters away. Easy access to Amsterdam North, Amsterdam South East, or Central Station. The A10 ring road is reachable within five minutes by car. Thanks to excellent public transport connections (tram, metro) and the proximity to major roads, the location of the property can be considered perfect. You have effortless access to all parts of the city and can enjoy everything Amsterdam has to offer, from cultural events to a vibrant nightlife.
This information has been compiled with the utmost care. However, we accept no liability for any incompleteness, inaccuracies, or otherwise, or the consequences thereof. All specified sizes and surfaces are indicative. NVM terms and conditions apply.
Features
| Surface | 113 m2 |
| Rooms | 4 |
| Bedrooms | 2 |
| Exterior space | Balcony, roof terrace |
| Availability | Available in consultation |
Features
| Transfer of ownership | |
| Asking price | € 925.000,- K.K. |
| Status | Sold |
| Acceptance | Available in consultation |
| Construction | |
| Kind of house | Upstairs apartment (apartment) |
| Building type | Resale property |
| Surface areas and volume | |
| Living area | 113 m2 |
| Volume in cubic meters | 374 m3 |
| Layout | |
| Number of rooms | 4 (2 bedrooms) |
| Number of bath rooms | 1 |
| Number of stories | 1 |
| Facilities | Mechanical ventilation |
| Energy | |
| Energy label | D |
| Insulation | Floor insulation, double glazing |
| Heating | CH boiler, OPEN_HAARD, ELEKTRISCHE_VERWARMING |
| Hot water | CH boiler |
| Exterior space | |
| Location | Alongside a quiet road, in center, in residential district, unobstructed surrounding view, sheltered location |
| Balkon/dakterras | Balcony, roof terrace |
