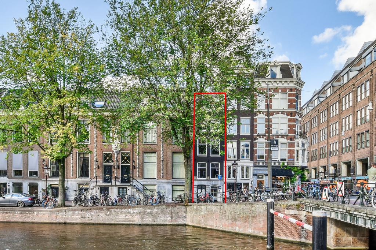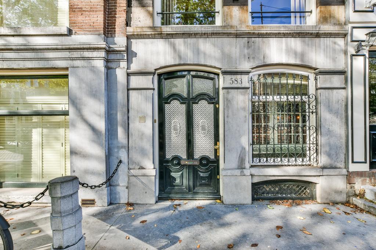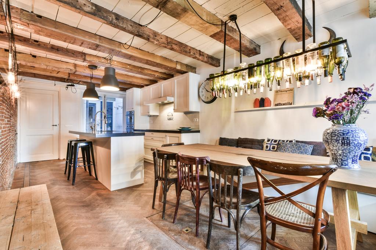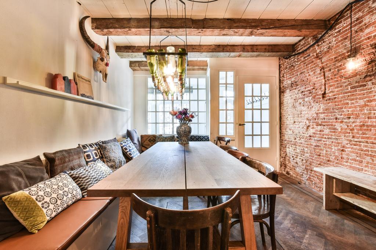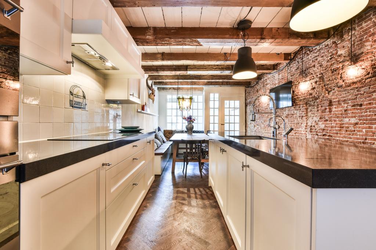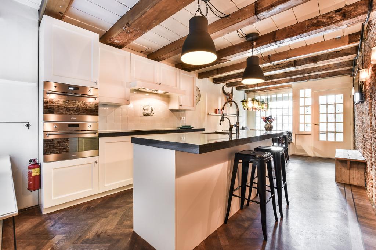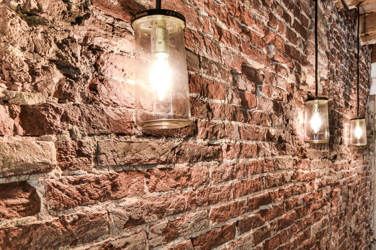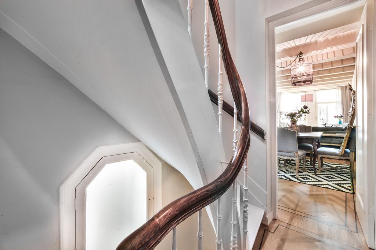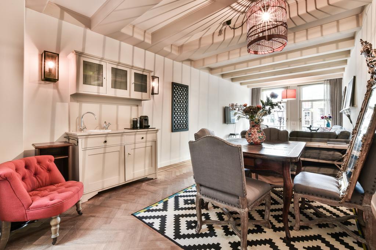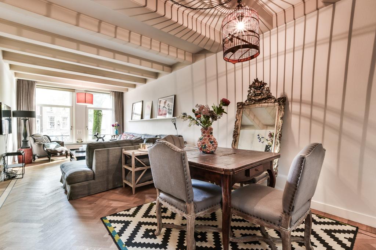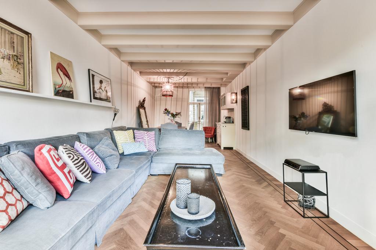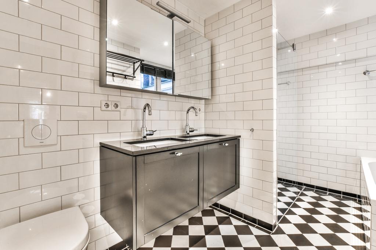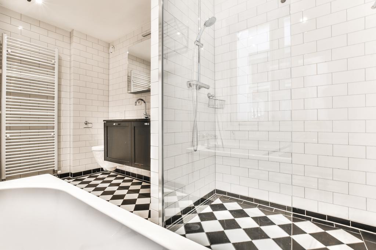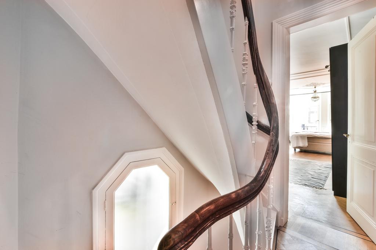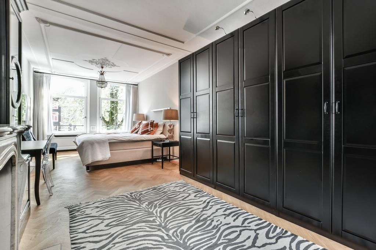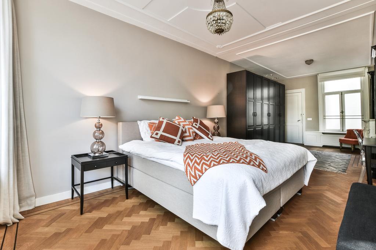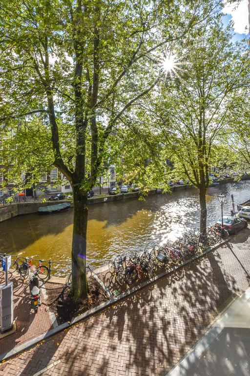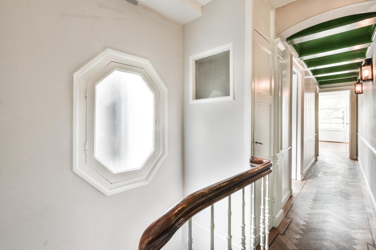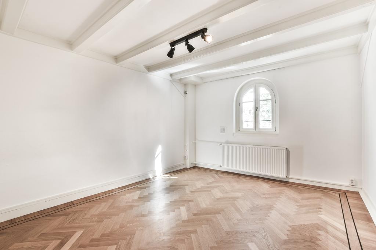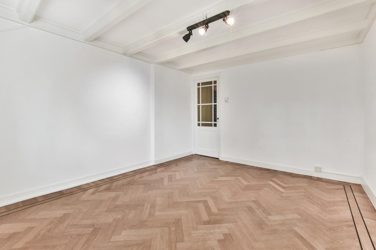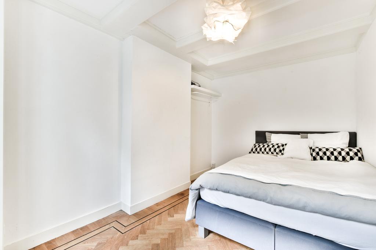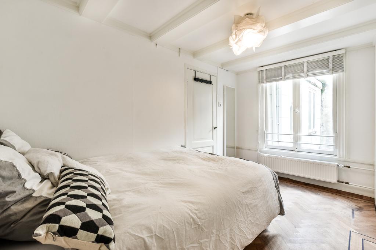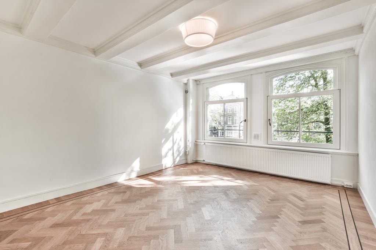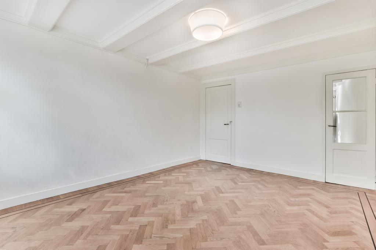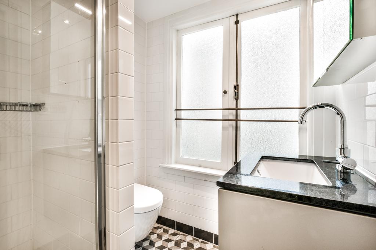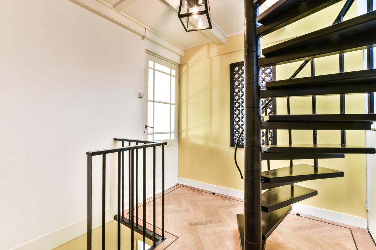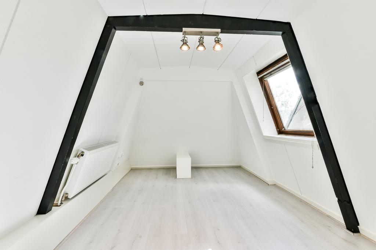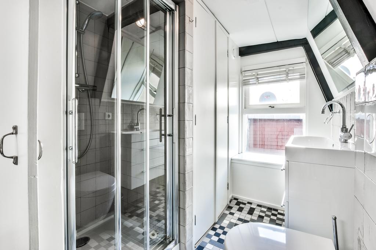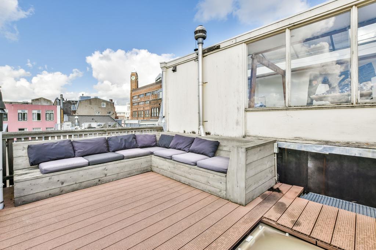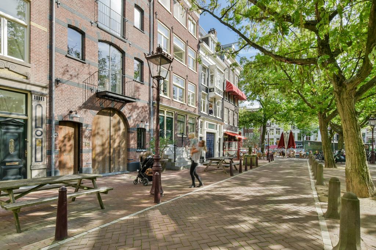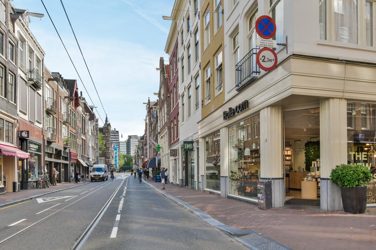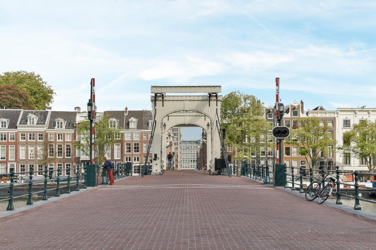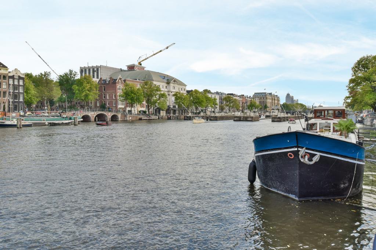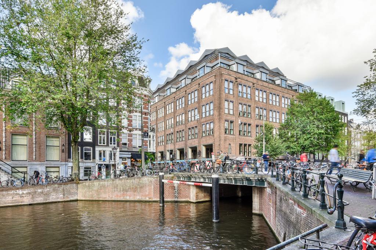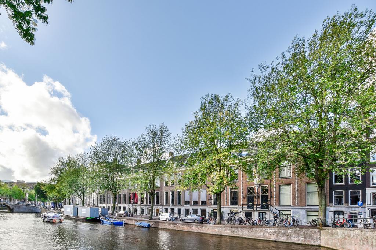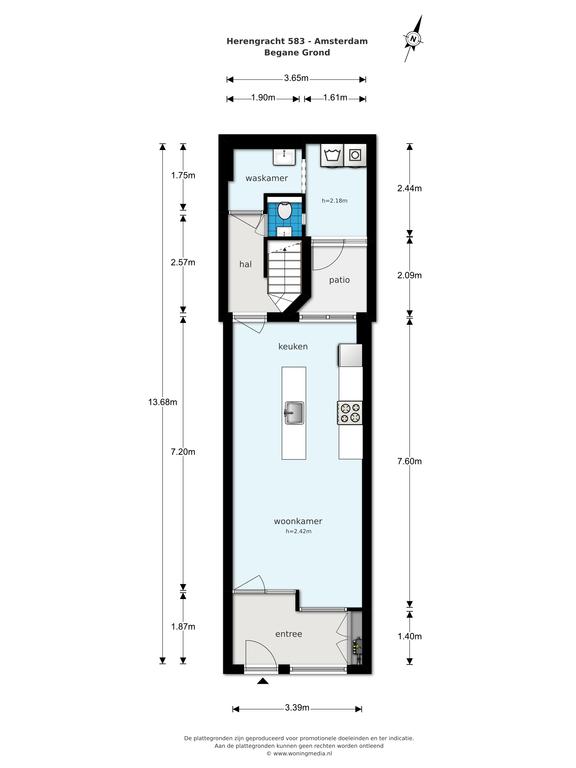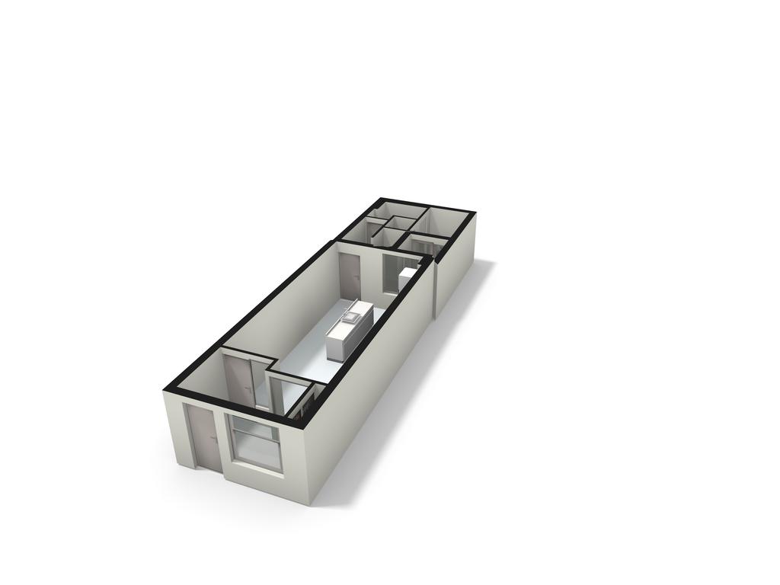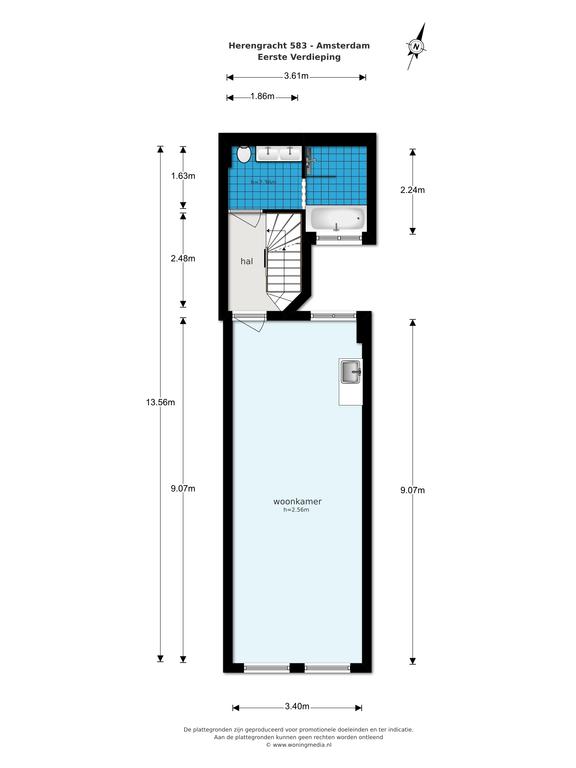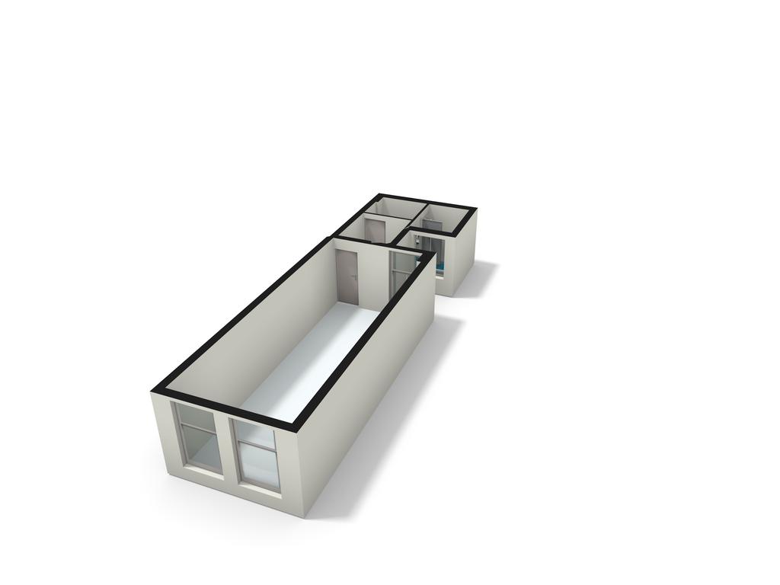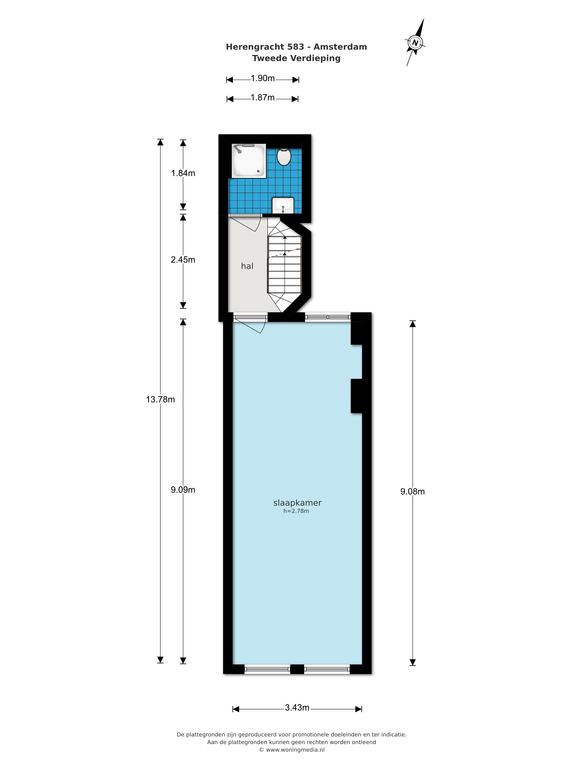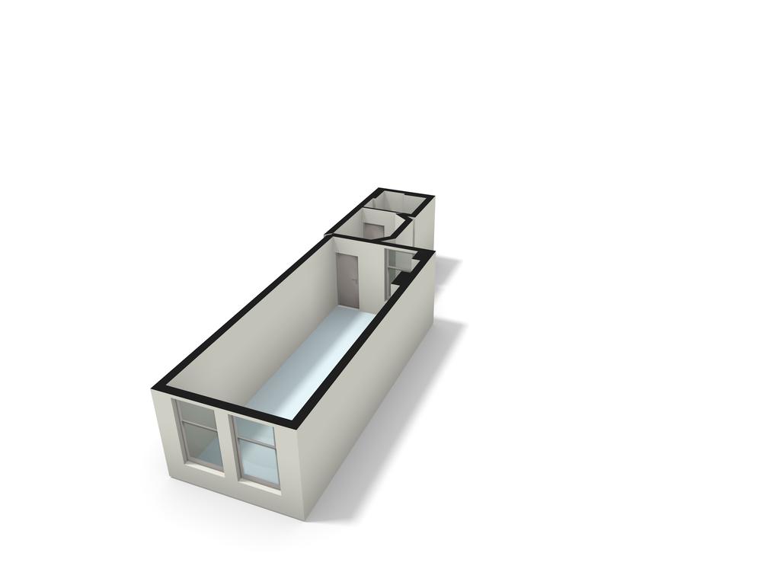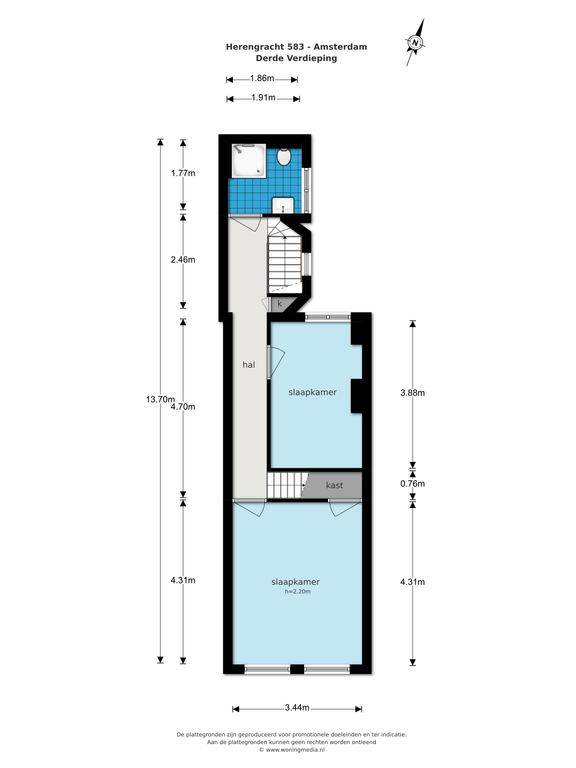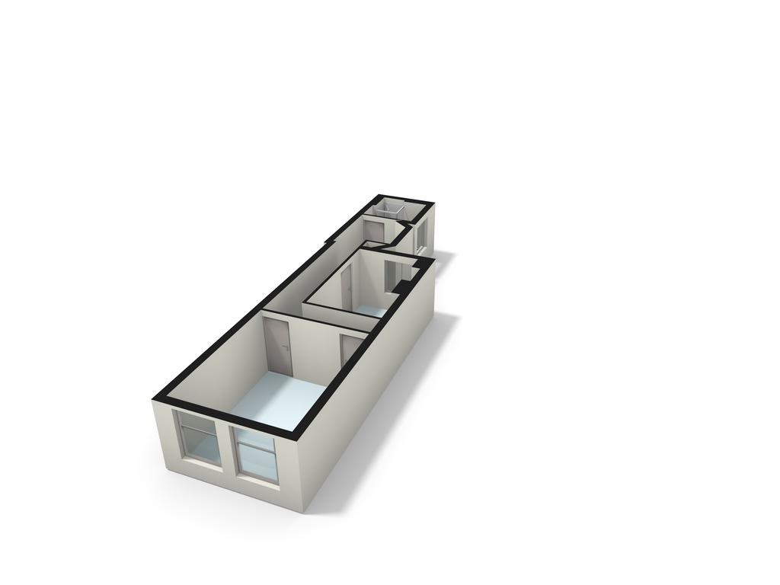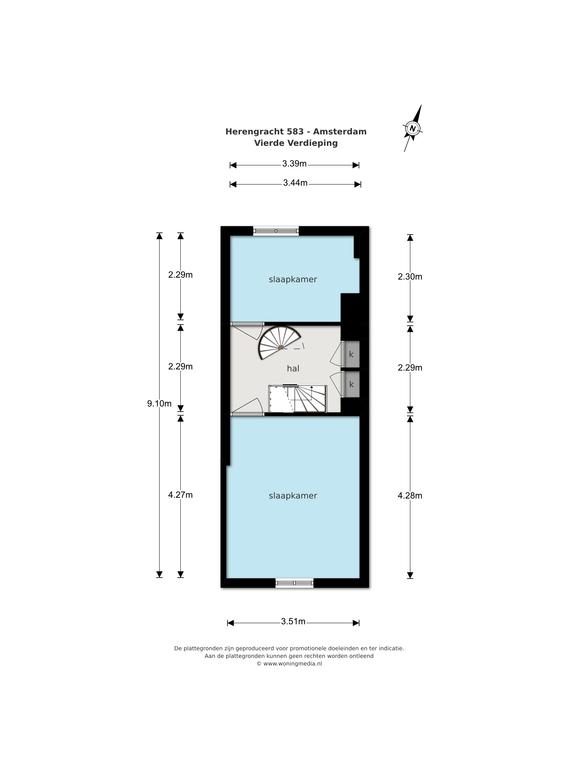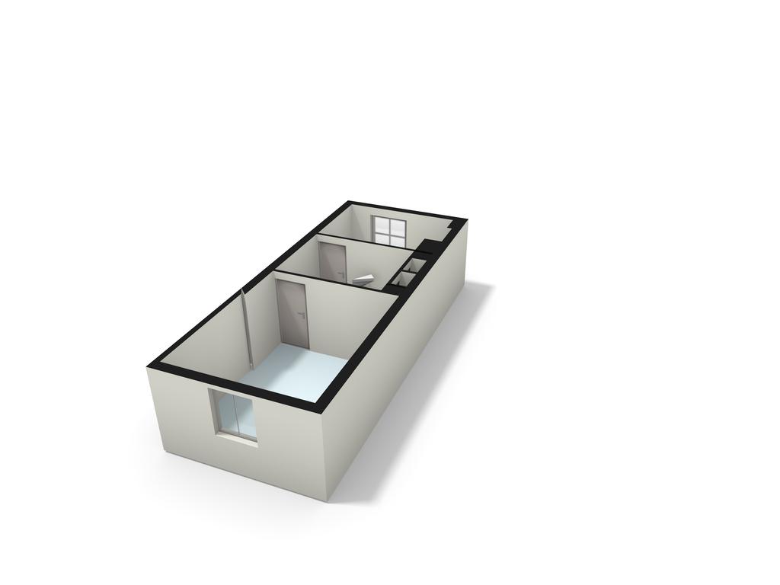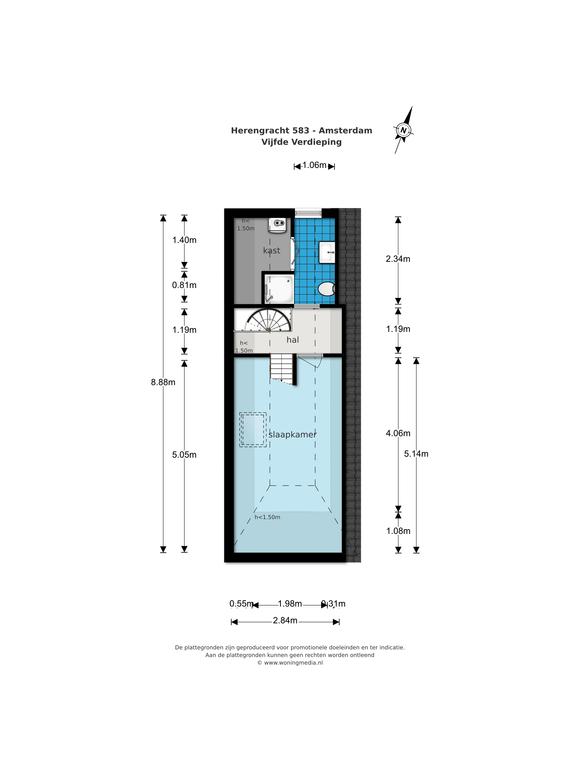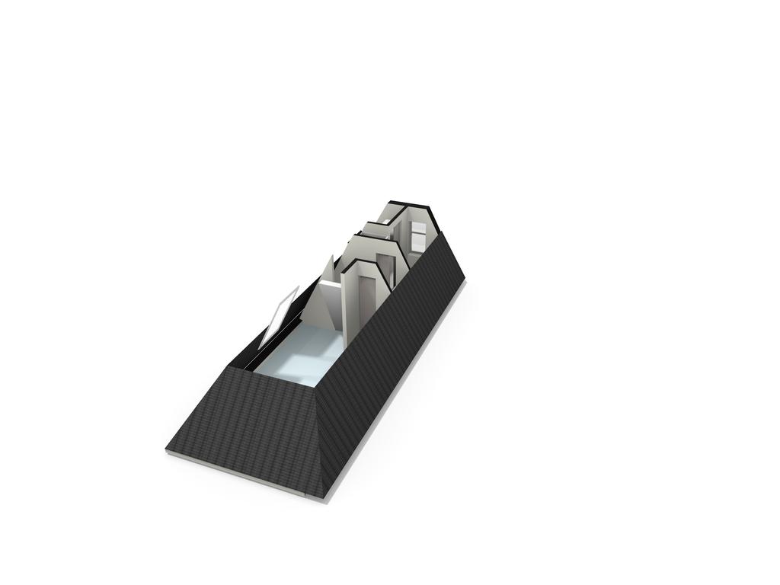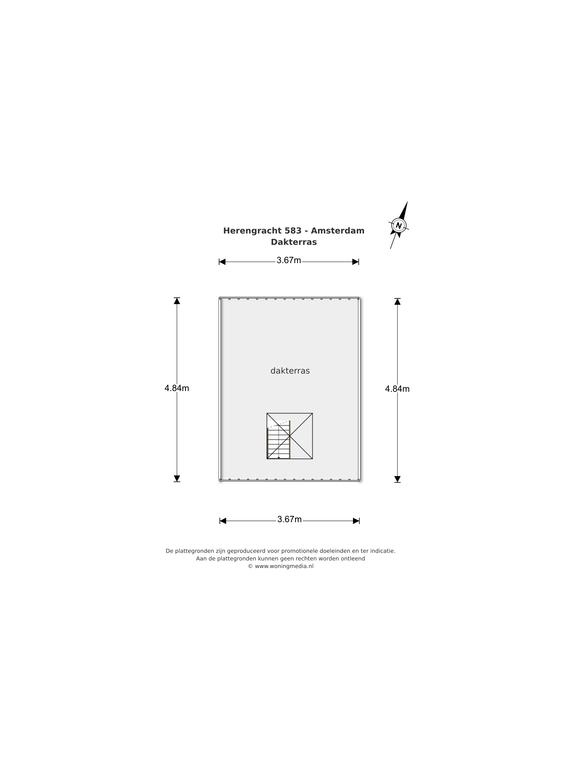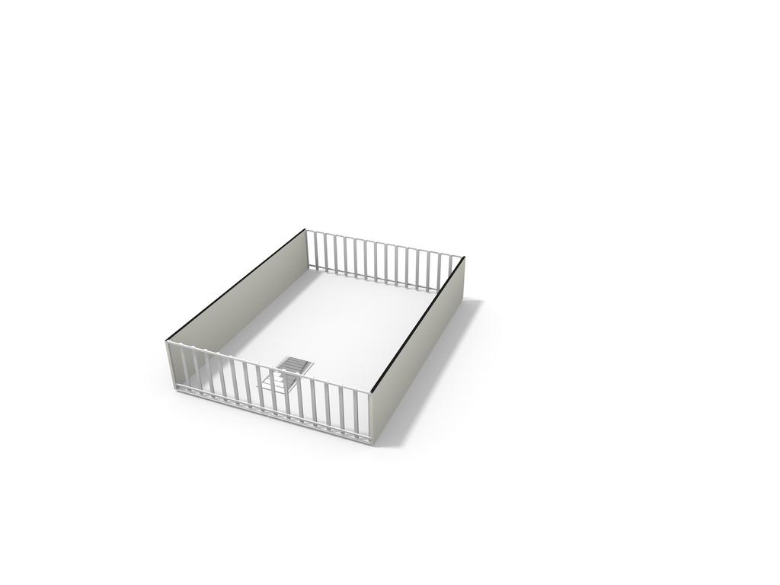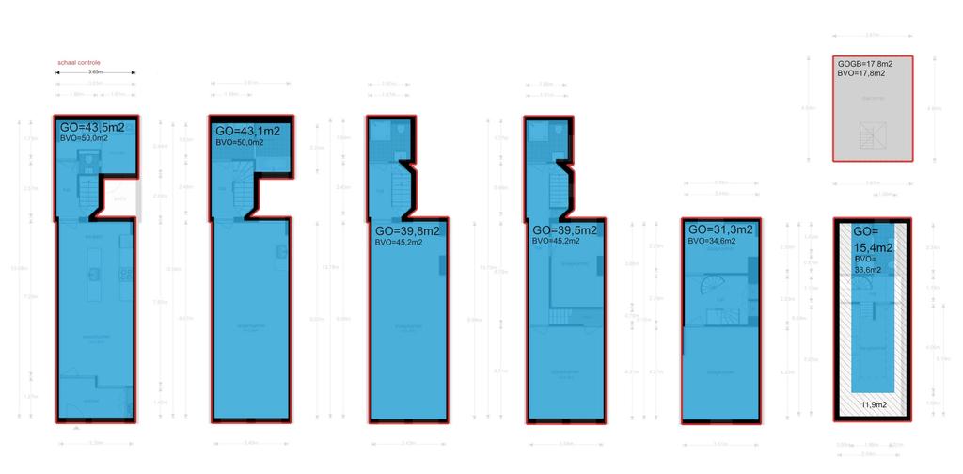Herengracht 583
1017 CD AMSTERDAM
Description
It is our pleasure to present this welcoming canal house of 213 sqm (NEN2580) situated in a stunning location on Herengracht. This freehold property spans a total of 6 levels and includes a fabulous roof deck.
In short, a gorgeous building in Amsterdam's historic city center, a must-see!
LAYOUT
Ground floor Front door to the property on the ground floor. Step into the spacious kitchen/lounge, where the stunning details such as the timber beams and authentic exposed brick wall welcome you. The open-plan kitchen features a beautiful chef's island, built-in cabinets and a range of luxury built-in appliances such as: 2 combination ovens, dishwasher, induction cooktop and a Quooker. There is a restroom and laundry room at the rear of this level. The lighted patio leads to the laundry room, with the fittings for the washer and dryer.
First floor
Stairs lead up to the landing on the first floor. At the rear is the first bathroom, equipped with a toilet, two sinks, a bathtub and a very large walk-in shower. Light pours into the first-floor living room from the large windows at the front. This living room, with an amazing length of 9 meters, can easily accommodate a sitting area and offers a phenomenal view of Herengracht.
Second floor
The stairs lead to the second floor, with a bathroom at the rear that is equipped with a shower, toilet and a vanity. The master bedroom is on the opposite side of the hall. This room features a very large fitted closet and large windows so that the space is exceptionally bright. The ceilings are beautifully detailed. The master bedroom also presents a magnificent view.
Third floor
At the end of the long corridor on the third floor is a bathroom with a toilet, sink and a shower. This level accommodates two bedrooms. The front bedroom includes a built-in closet under the stairs.
Fourth floor
The stairs lead up to the landing on the fourth floor. There are two bedrooms, two built-in closets and stairs to the fifth floor off the landing.
Fifth floor
The fifth floor features a spare bedroom and a bathroom. The bedroom is exceptionally spacious and is an ideal guestroom. The bathroom, off the central hall, includes a toilet, vanity and a shower, as well as a large built-in closet.
Roof deck
Stairs lead from the fifth floor to the roof deck. This fabulous terrace offers an amazing 18 sqm of outdoor space.
PROPERTY STATUS
-Freehold property SPECIFICATIONS
- Entire building, 6 levels;
- Residential floor area 213 sqm (NEN 2580);
- New, modern kitchen with a range of fitted appliances;
- Authentic details;
- Roof deck;
- Fantastic location with a view of Herengracht;
- Parking permit zone;
- Closing date to be determined.
AREA
This canal house is situated in Amsterdam's Centrum borough, on gorgeous Herengracht, just off Rembrandtplein, as well as Utrechtsestraat with a wide variety of lovely shops, wonderful restaurants and cafés. There are also several specialty shops, lunchrooms and groceries are available from around the corner at Albert Heijn supermarket. Relax and enjoy an evening out at nearby Royal Theater Carré, Muziektheater aan de Amstel and Rembrandtplein. The canal house is easy to access by car, with quick connections to the A1, A2 and A10 (exit S100). There are several public transportation options to choose from. Metro stop Waterlooplein is close-by.
This information has been compiled with the utmost care. However, we accept no liability for any incompleteness, inaccuracies, or otherwise, or the consequences thereof. All specified sizes and surfaces are indicative. NVM terms and conditions apply.
Features
| Surface | 213 m2 |
| Rooms | 8 |
| Bedrooms | 6 |
| Exterior space | Zonneterras |
| Availability | Available in consultation |
Features
| Transfer of ownership | |
| Asking price | € 1.995.000,- K.K. |
| Status | Sold |
| Acceptance | Available in consultation |
| Construction | |
| Kind of house | Property alongside canal, row house |
| Building type | Resale property |
| Surface areas and volume | |
| Living area | 213 m2 |
| Plot size | 53 m2 |
| Volume in cubic meters | 686 m3 |
| Layout | |
| Number of rooms | 8 (6 bedrooms) |
| Number of bath rooms | 4 |
| Number of stories | 6 |
| Facilities | Mechanical ventilation, tv via cable |
| Energy | |
| Energy label | C |
| Heating | CH boiler |
| Hot water | CH boiler |
| Exterior space | |
| Location | Alongside water, in center, unobstructed surrounding view |
| Balkon/dakterras | Zonneterras |
