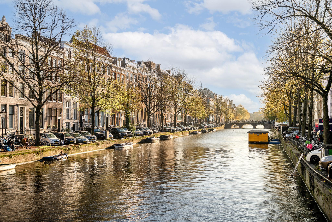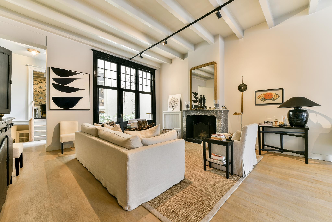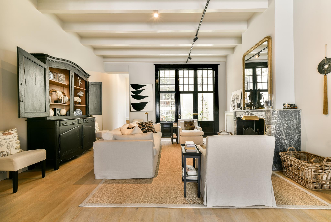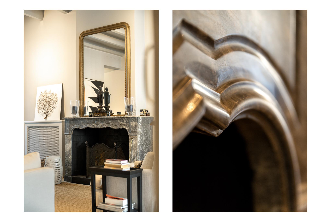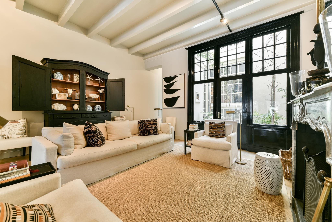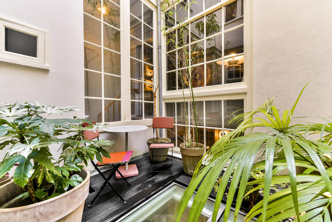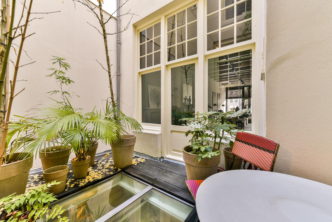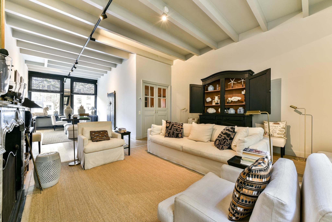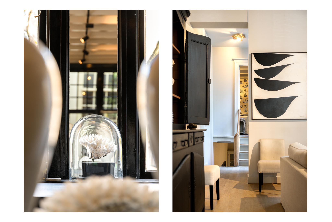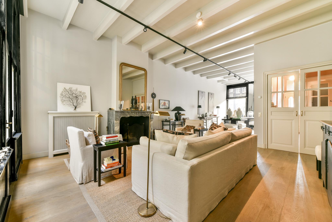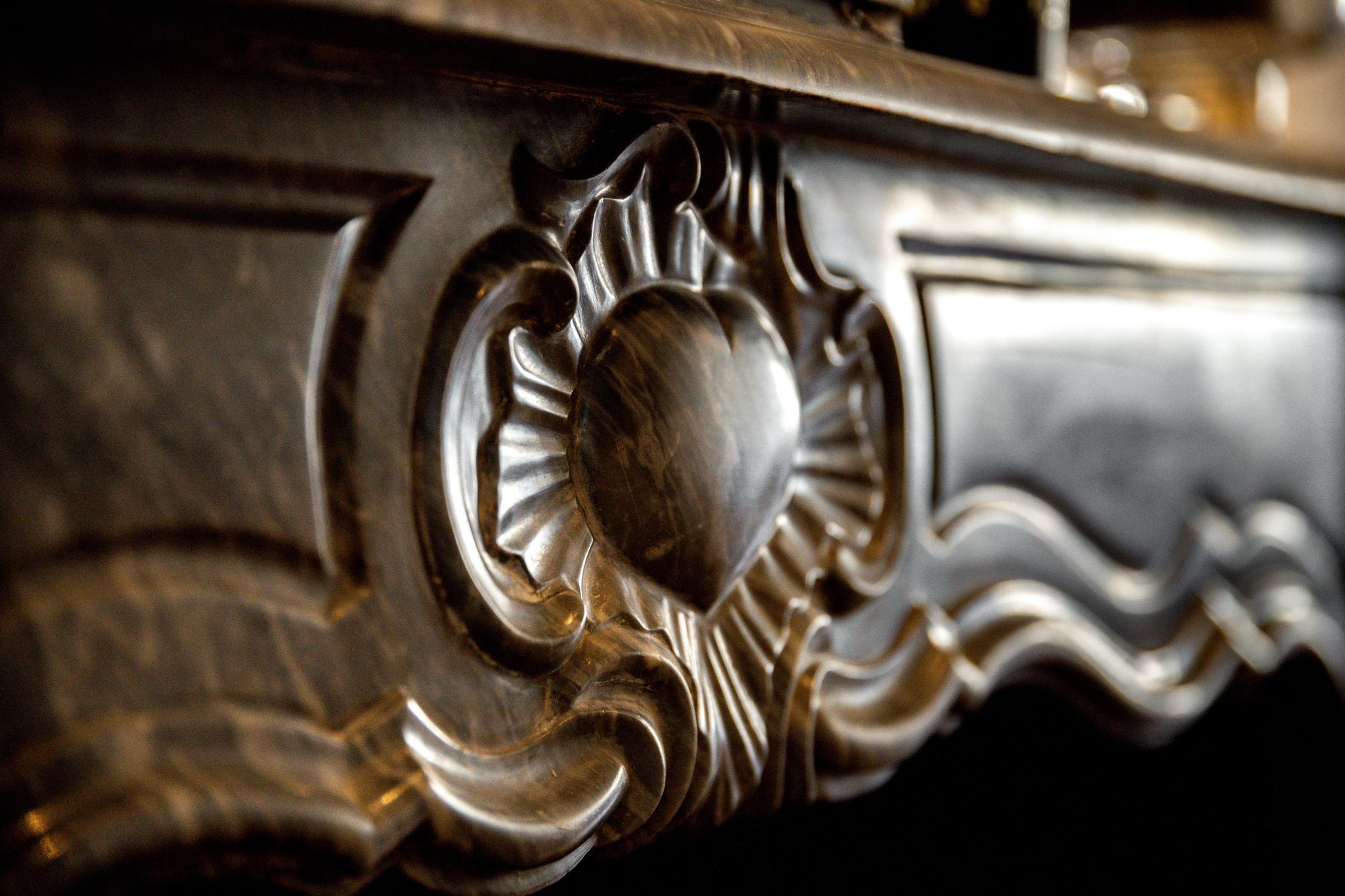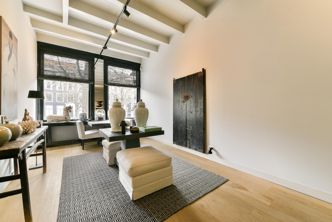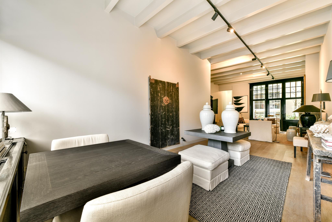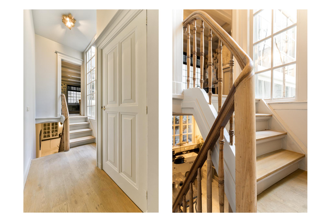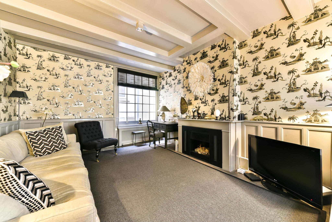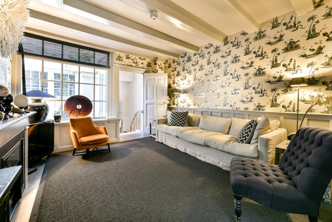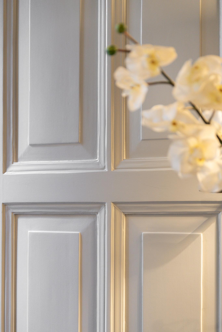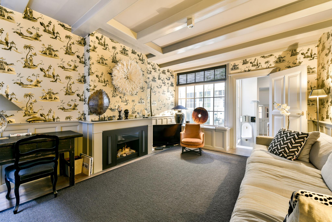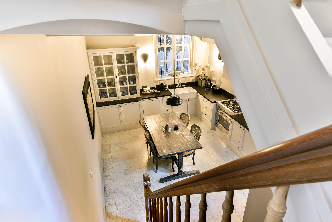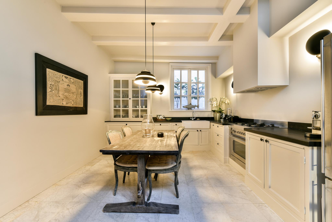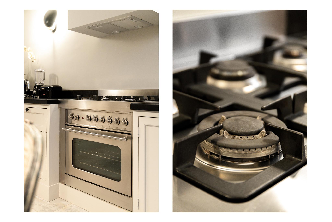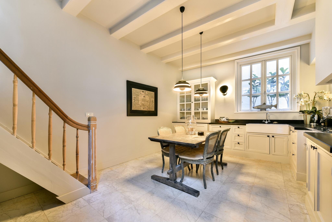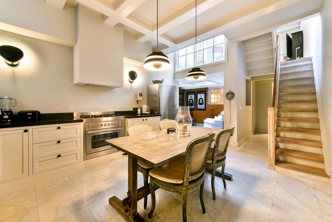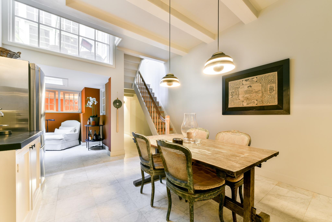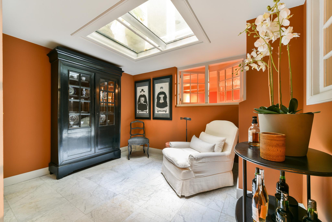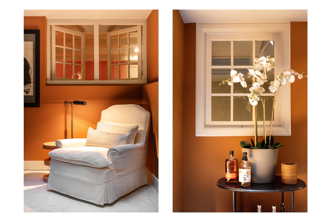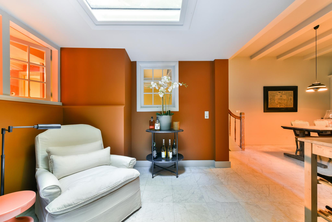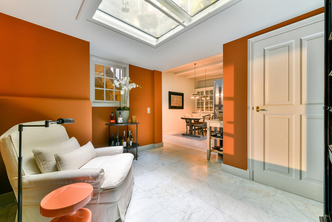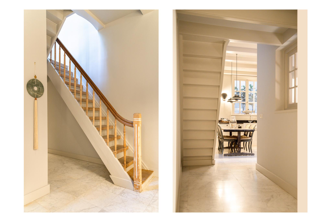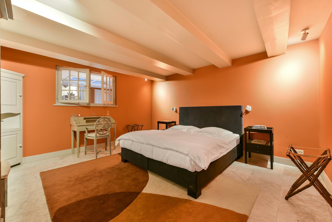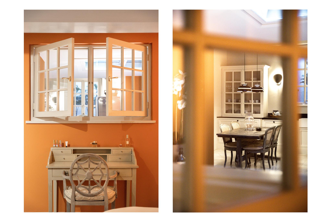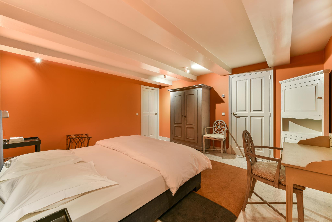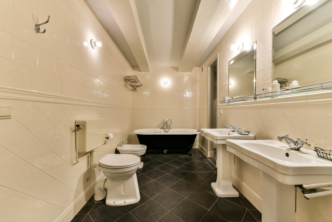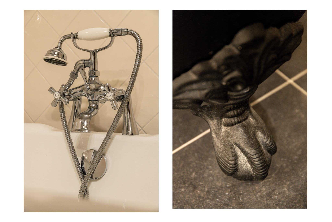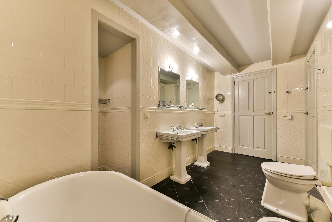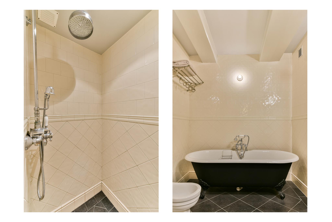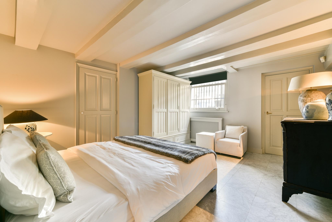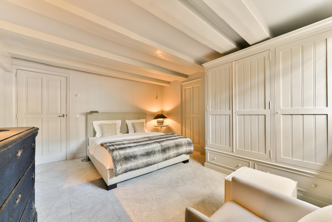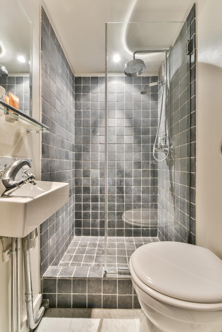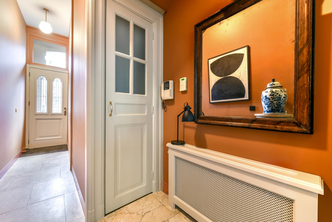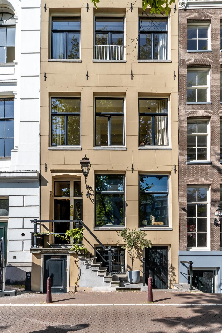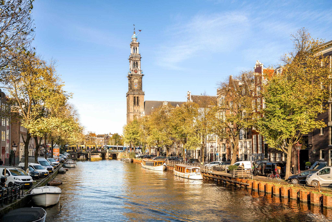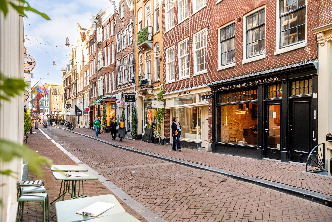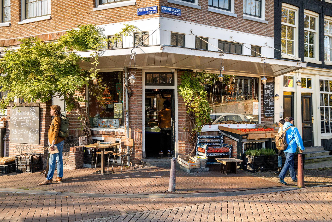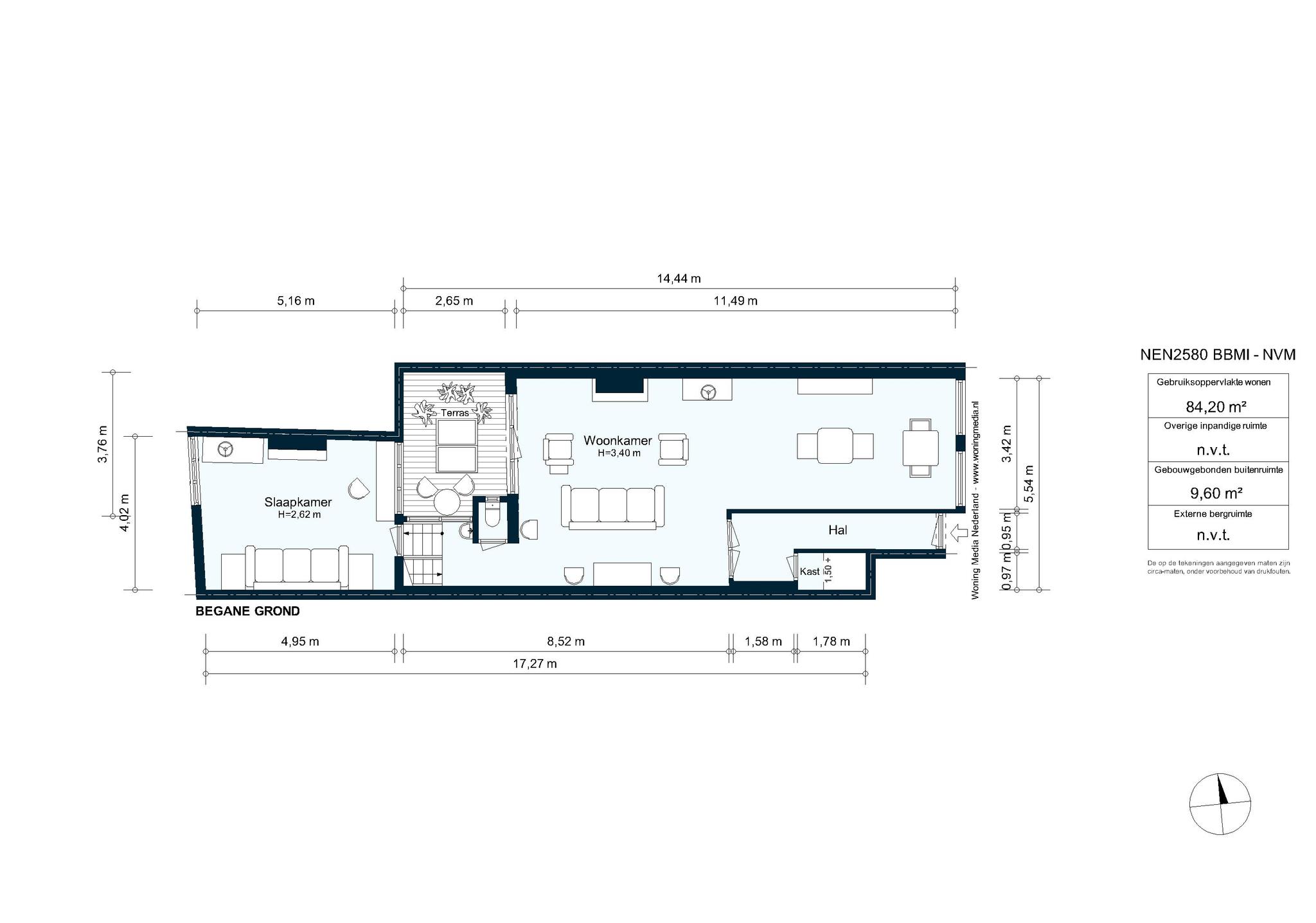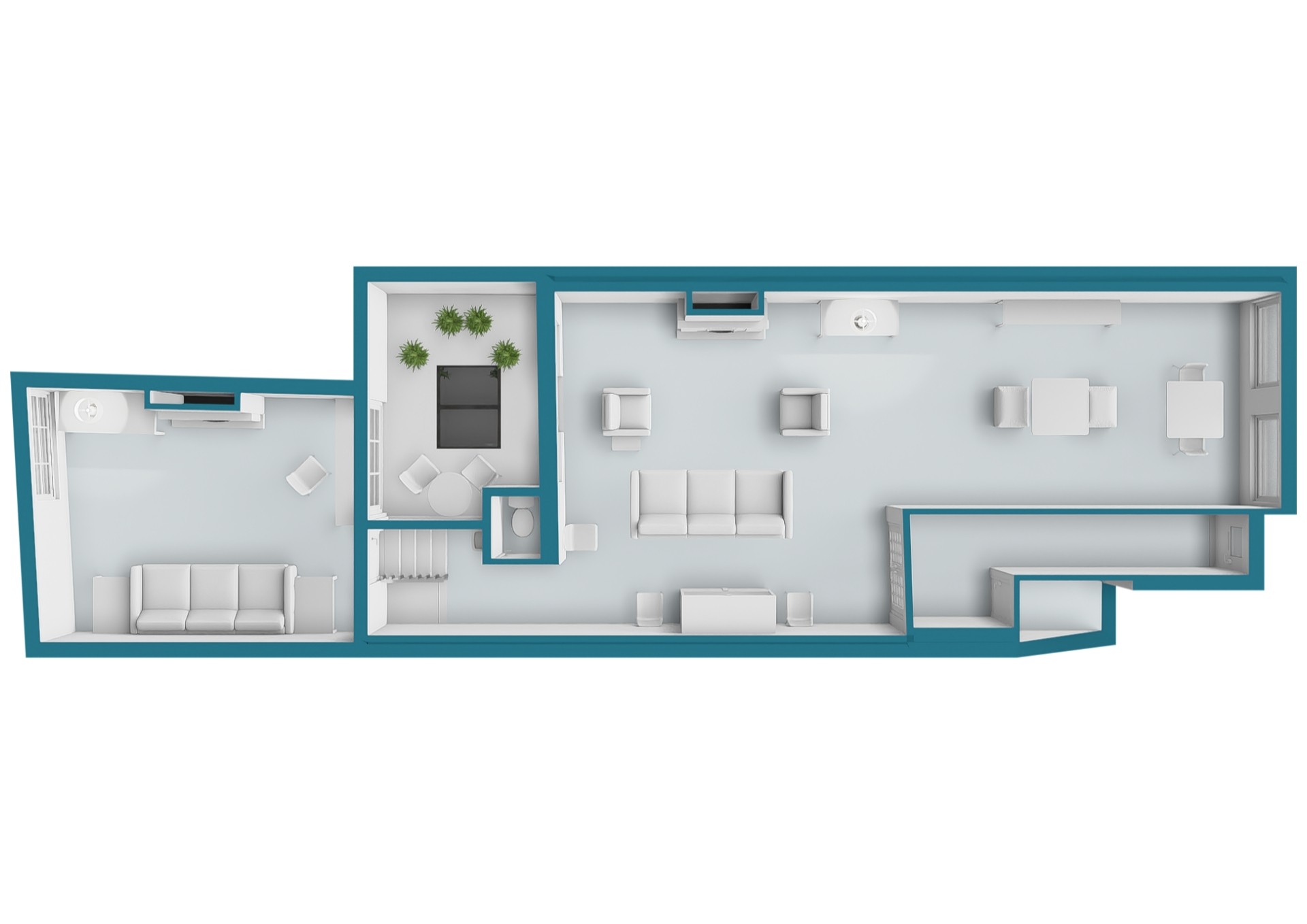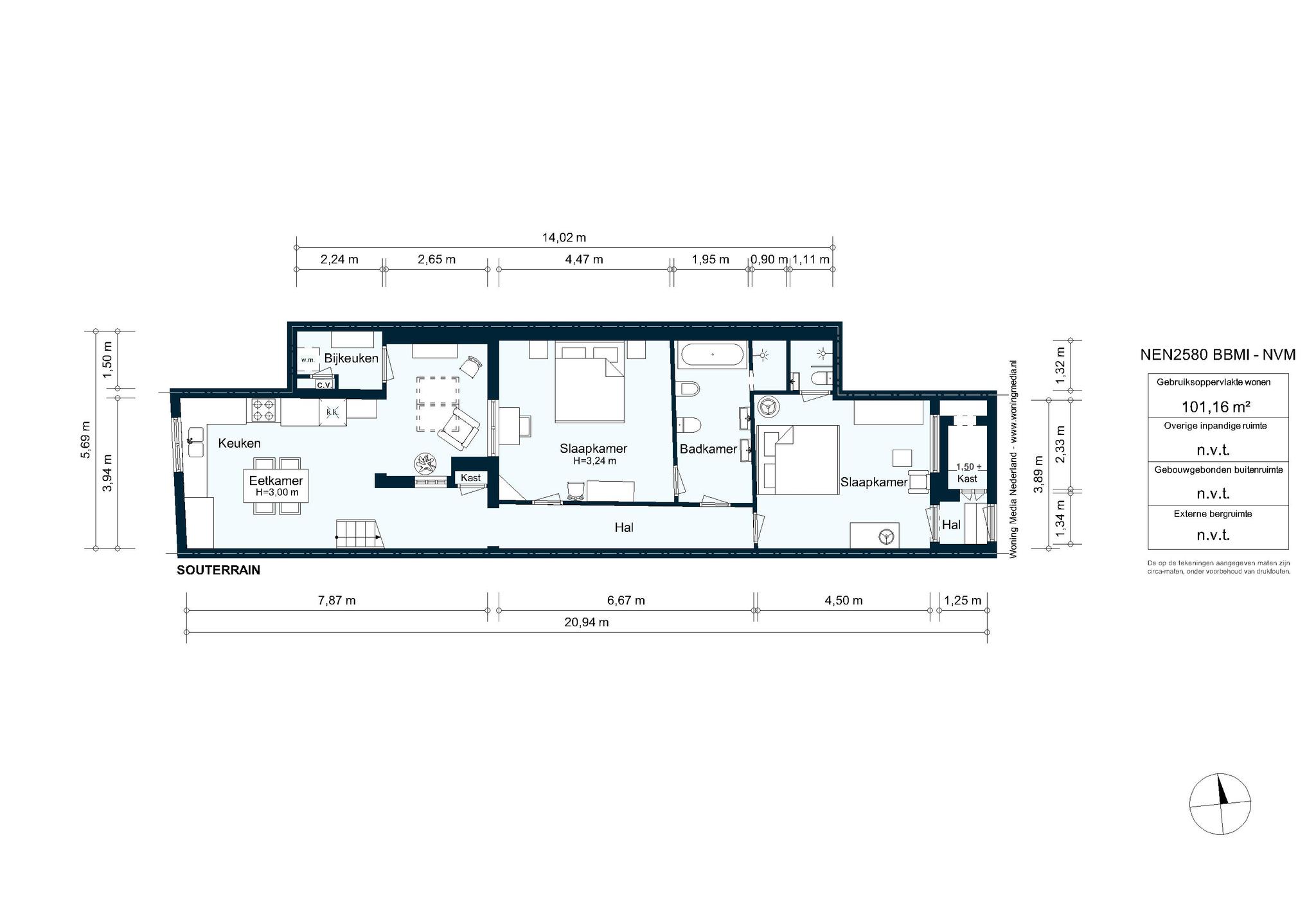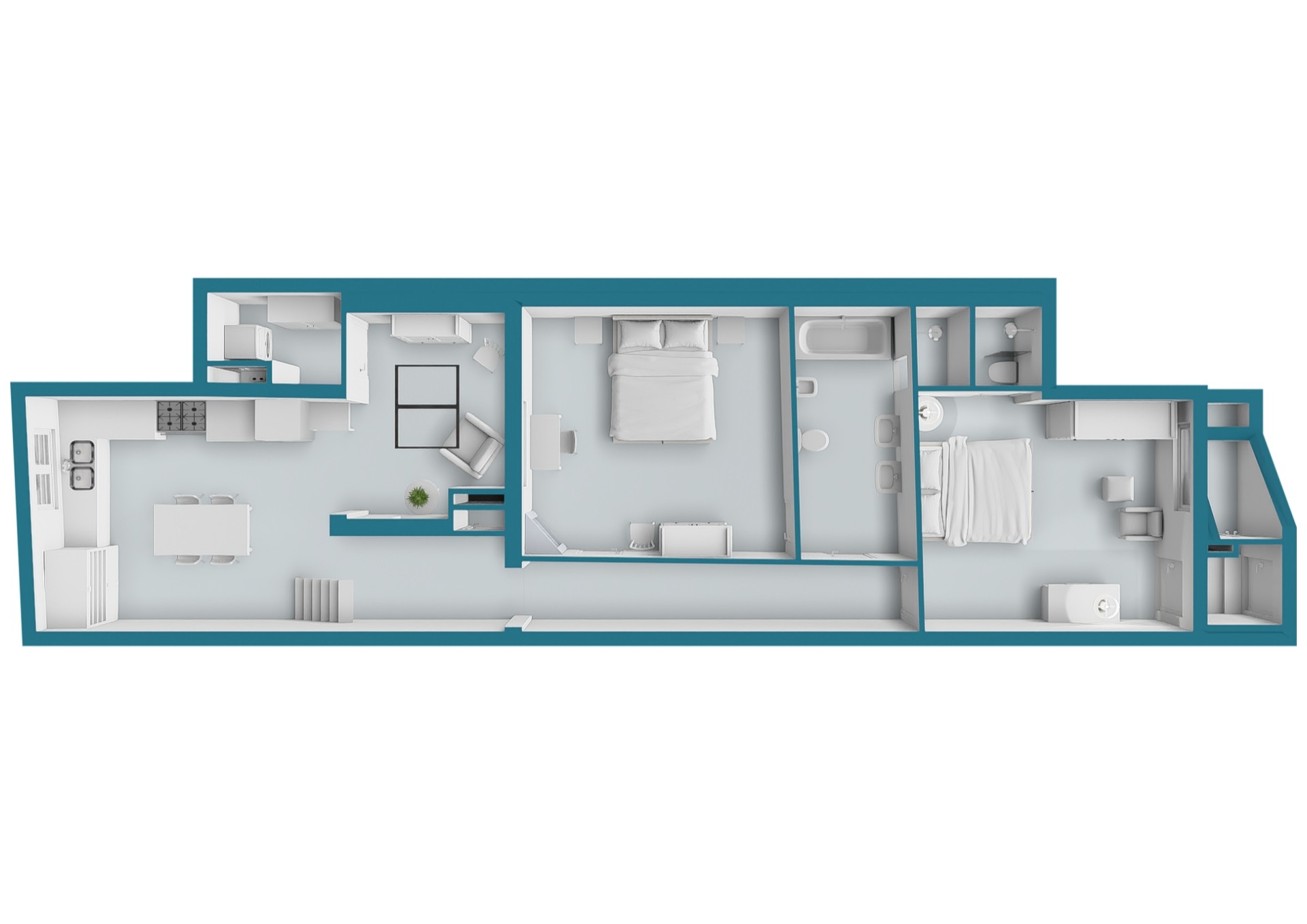Keizersgracht 262 A
1016 EV AMSTERDAM
Description
Living in one of the most beautiful locations on Keizersgracht with enchanting views of the sparkling water. A fantastic home, of ca. 185 m2, where friends and family can gather. Situated on own ground and a renewed foundation.
LIVING
Access to the private entrance via the stately stone staircase. Upon entering a spacious hall with beautiful marble floor and cloakroom.
Upon entering, you immediately feel the serenity of this home. A spacious living room with several sitting areas: one by the window with beautiful view over the canal and a more spacious sitting area around the authentic fireplace with a door to the patio. The house has a beautiful wooden floor.
A striking feature is the fantastic high ceiling of approx. 3.4 m, the sturdy beams and the atmospheric rods in the window frames.
A delicious cup of coffee overlooking the canal, having drinks together and playing games in front of the fireplace, it's all possible here!
The long hallway, with toilet and authentic fountain, takes you by stairs (four steps) to the upstairs room. This room lends itself well as a television room or study and can of course serve as an extra guest room.
LIVING KITCHEN
The other staircase in the hallway takes you to the cosy living kitchen. The wooden kitchen features a deep black worktop with a natural stone sink, a 6-burner gas cooker with extractor hood, a dishwasher and (loose) American fridge. A fantastic space to get together!
A corner has been created here to retreat to read a book or drink a nice glass of whisky. Through the skylight in the patio, light shines in here too.
Around the corner from the kitchen a handy storage room that is equipped with washing machine hook-ups and ideally serves as a utility room.
SLEEPING & BATHING
This floor has no less than two bedrooms, both with a bathroom.
In the middle is the spacious bedroom with windows to the sitting area. Through the hallway, access to the spacious bathroom which has a bathtub, walk-in shower, double washbasin, toilet and bidet. This bathroom has the same ‘English cottage style’ as the separate toilet on the first floor.
At the front, the second bedroom with window and street views. Surprisingly, this room has its own access from the street side. The en suite bathroom has a walk-in shower, toilet and washbasin.
OUTSIDE LIFE
Access the patio via the living room: a green, serene outdoor space right in the centre of Amsterdam.
OWNERSHIP SITUATION
Located on own ground.
METRAGES
- GO Living area 185,36 m²;
- Building-related outdoor space 9,60 m²;
- Gross content dwelling 823,62 m³.
OWNERS ASSOCIATION
- Owner's association consisting of three members, self-managed;
- Reserve fund available;
- Monthly contribution of approx. €150.
MONUMENTAL STATUS
The property is a national monument.
TRANSFER DATE
Transfer in consultation.
LOCATION
There is no better location on the Keizersgracht! This beautiful location exudes history and charm. Cosy shopping in the Nine Streets and the famous apple pie on Saturday at Winkel 43 in the Jordaan. Then do some local shopping at the Noordermarkt. Furthermore, there is a new restaurant to discover every week and you can be in the Vondelpark within a few minutes by bike.
Are you looking for a unique property, in the heart of Amsterdam, that you can move into straight away? Chances are this is your home. Feel free to make a viewing appointment with our office so that we can show you this property.
DETAILS
- Foundations renewed in 2001;
- Private entrance (2 front doors);
- Own ground;
- 2 Bathrooms;
- 2 Fireplaces;
- Very neatly maintained;
- In 2023 and 2024, most of the exterior painting was done;
- Active association of owners;
- Service costs approx € 150,=per month;
- Private, external storage. Large enough for several bicycles and wood storage for the fireplace;
- National monument.
This information has been compiled with the utmost care. However, we do not accept any liability for any incompleteness, inaccuracy, or otherwise, or for any consequences thereof. All specified dimensions and areas are indicative. The NVM conditions apply.
Features
| Surface | 185 m2 |
| Rooms | 4 |
| Bedrooms | 3 |
| Exterior space | Patio_atrium |
| Availability | Available in consultation |
Features
| Transfer of ownership | |
| Asking price | € 1.825.000,- K.K. |
| Status | Available |
| Acceptance | Available in consultation |
| Construction | |
| Kind of house | Double ground-floor apartment (bel etage) |
| Building type | Resale property |
| Year of construction | 1795 |
| Surface areas and volume | |
| Living area | 185 m2 |
| Volume in cubic meters | 824 m3 |
| Layout | |
| Number of rooms | 4 (3 bedrooms) |
| Number of bath rooms | 2 |
| Number of stories | 2 |
| Facilities | Mechanical ventilation, tv via cable, rookkanaal, skylight |
| Energy | |
| Insulation | Partly double glazed |
| Heating | CH boiler |
| Hot water | CH boiler |
| Exterior space | |
| Location | In center, on navigable waterway |
| Balkon/dakterras | Patio_atrium |
