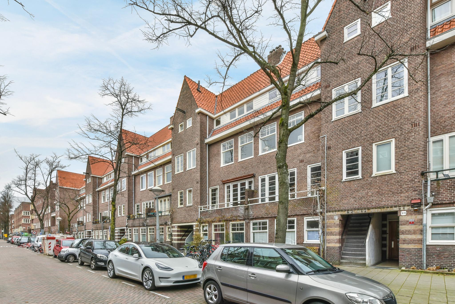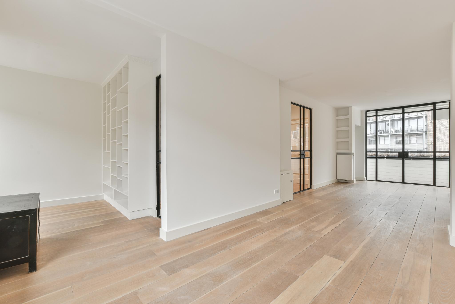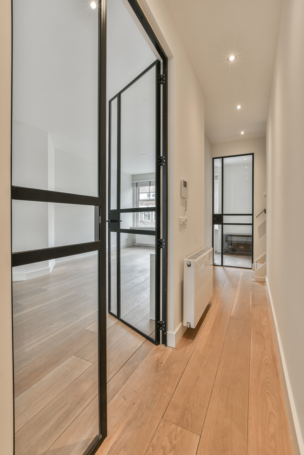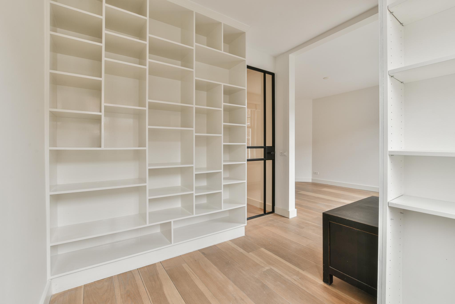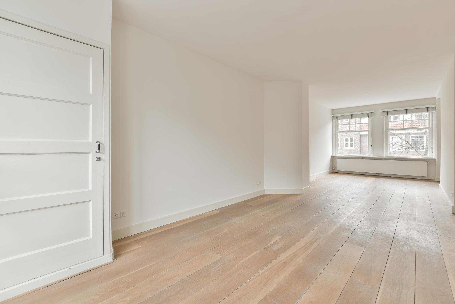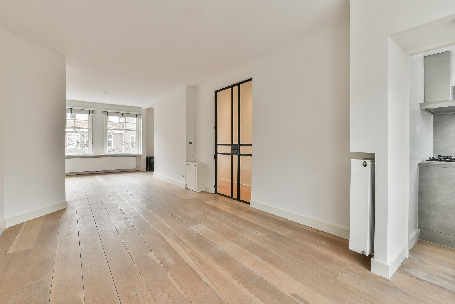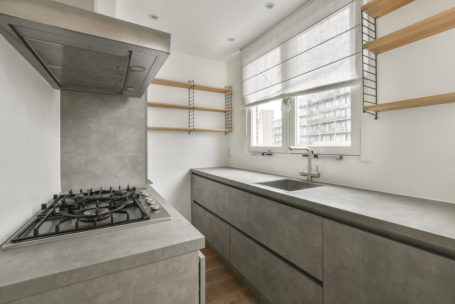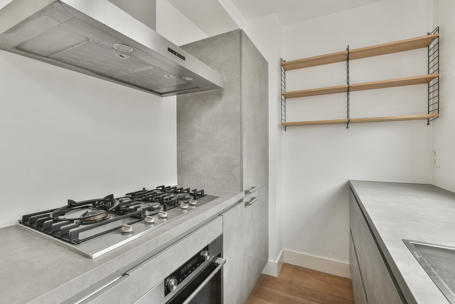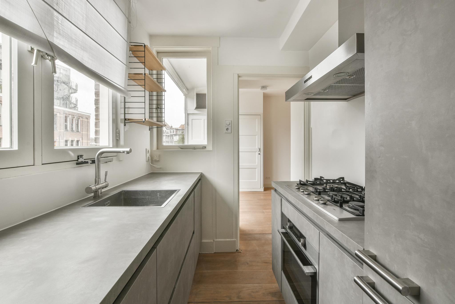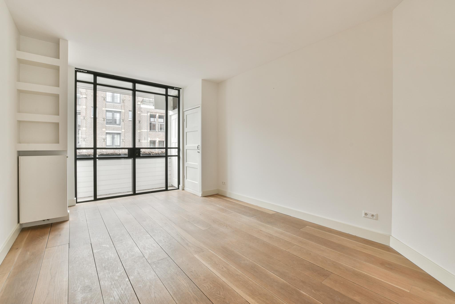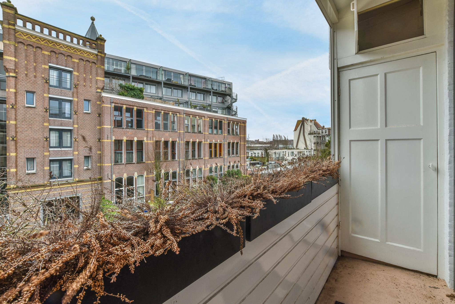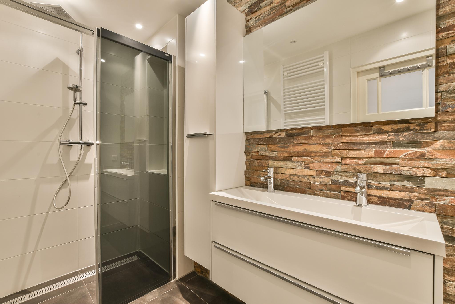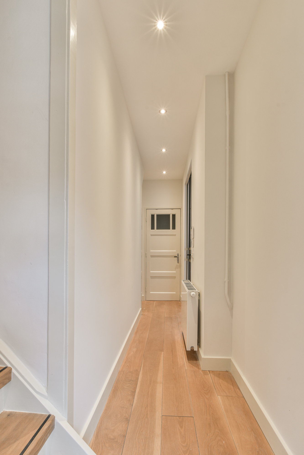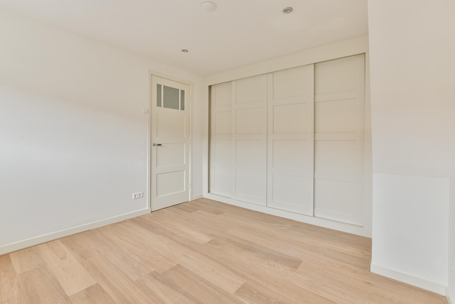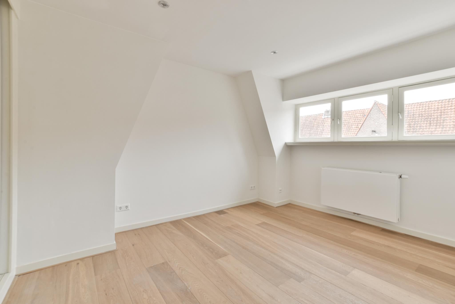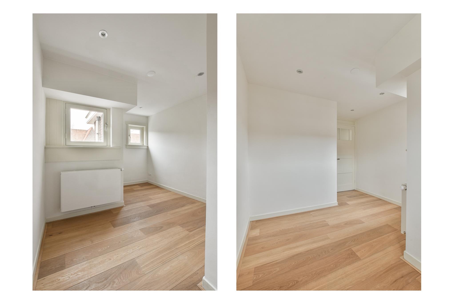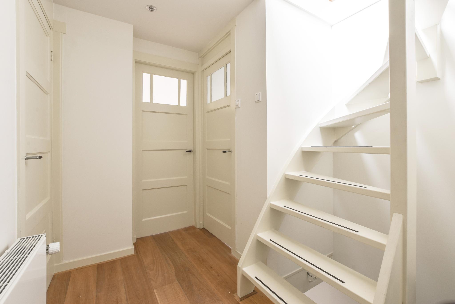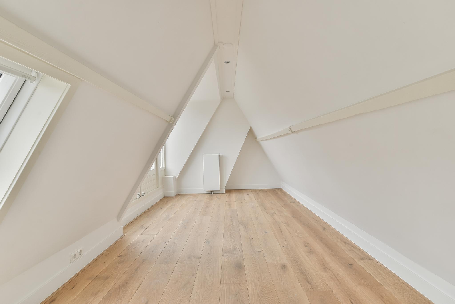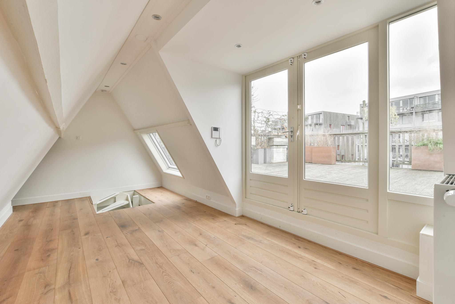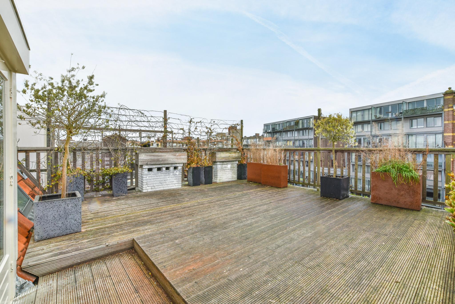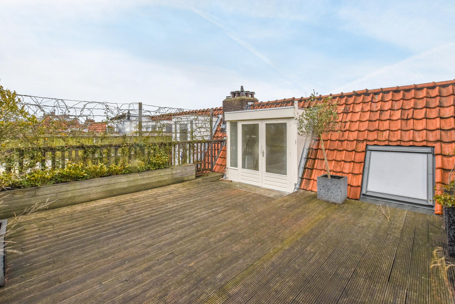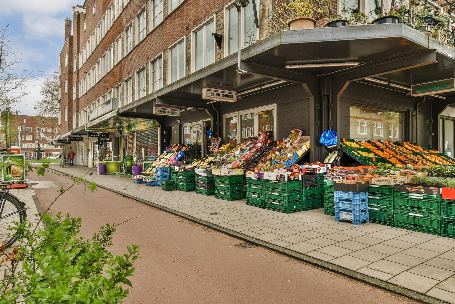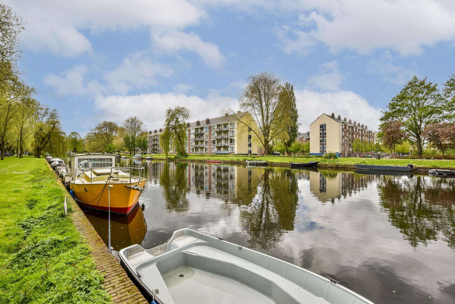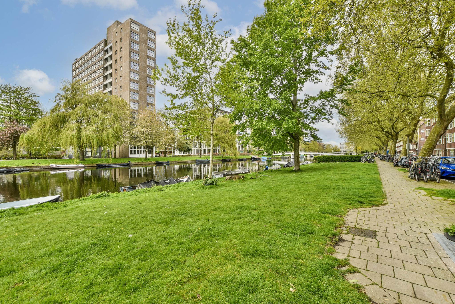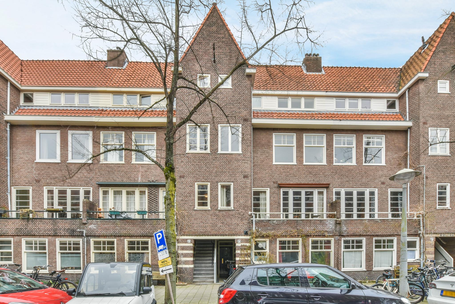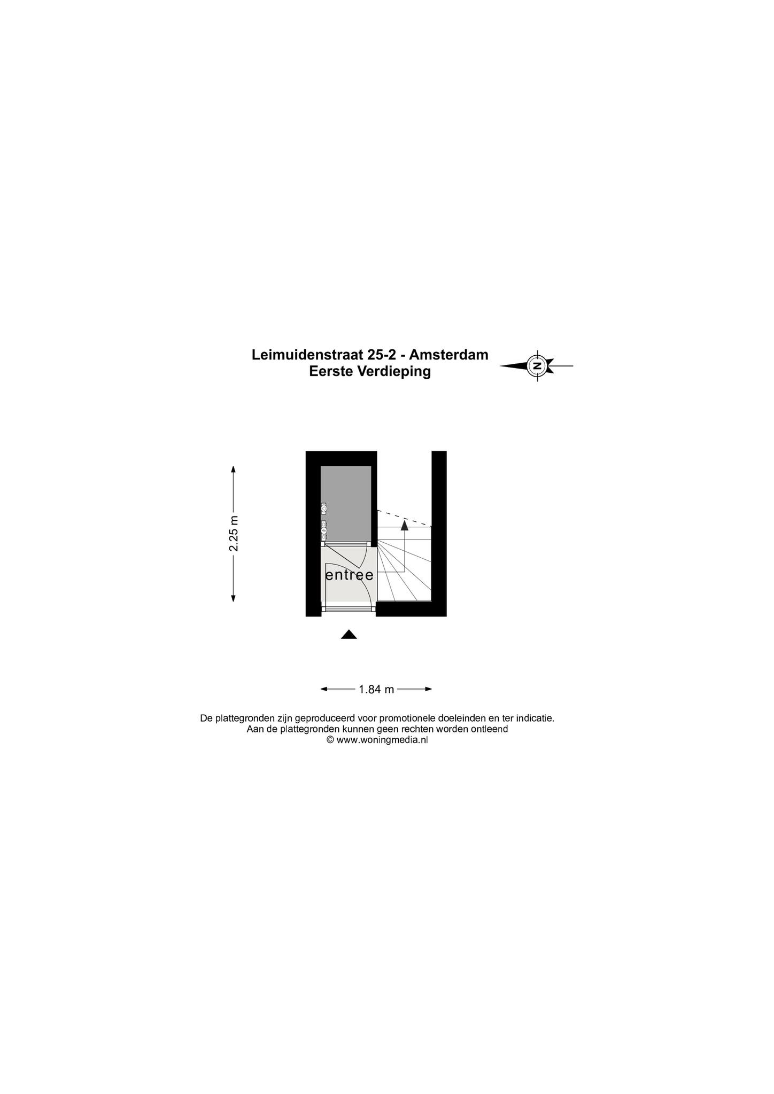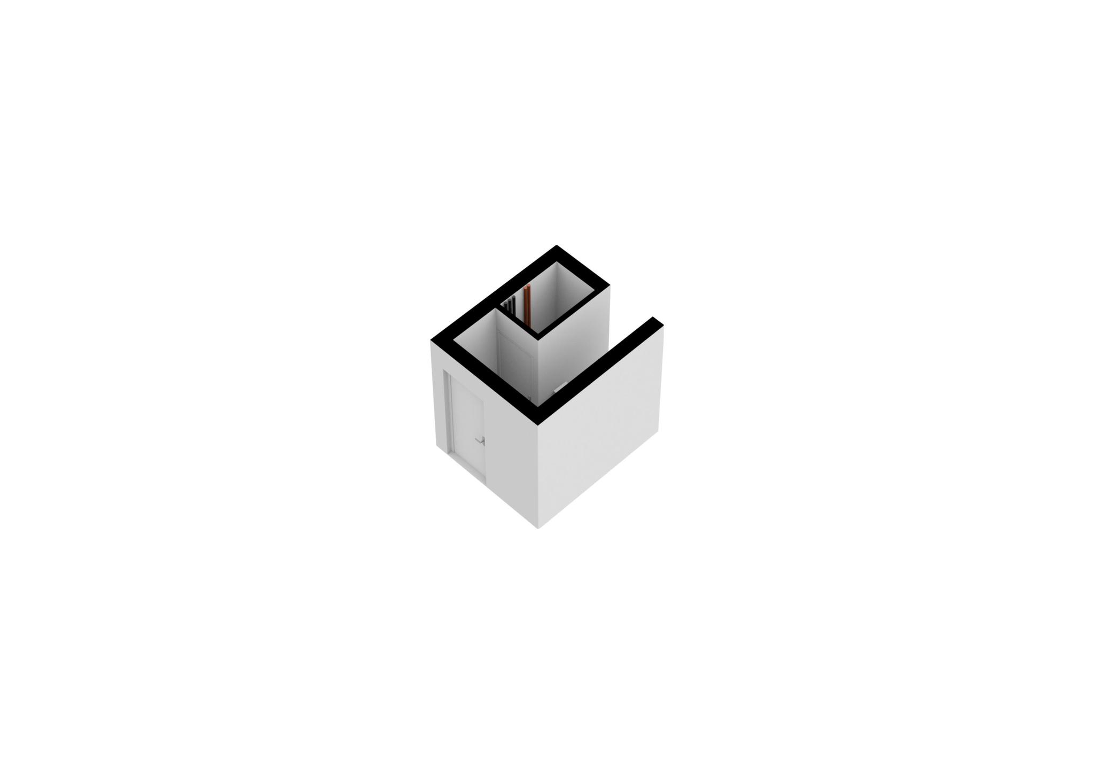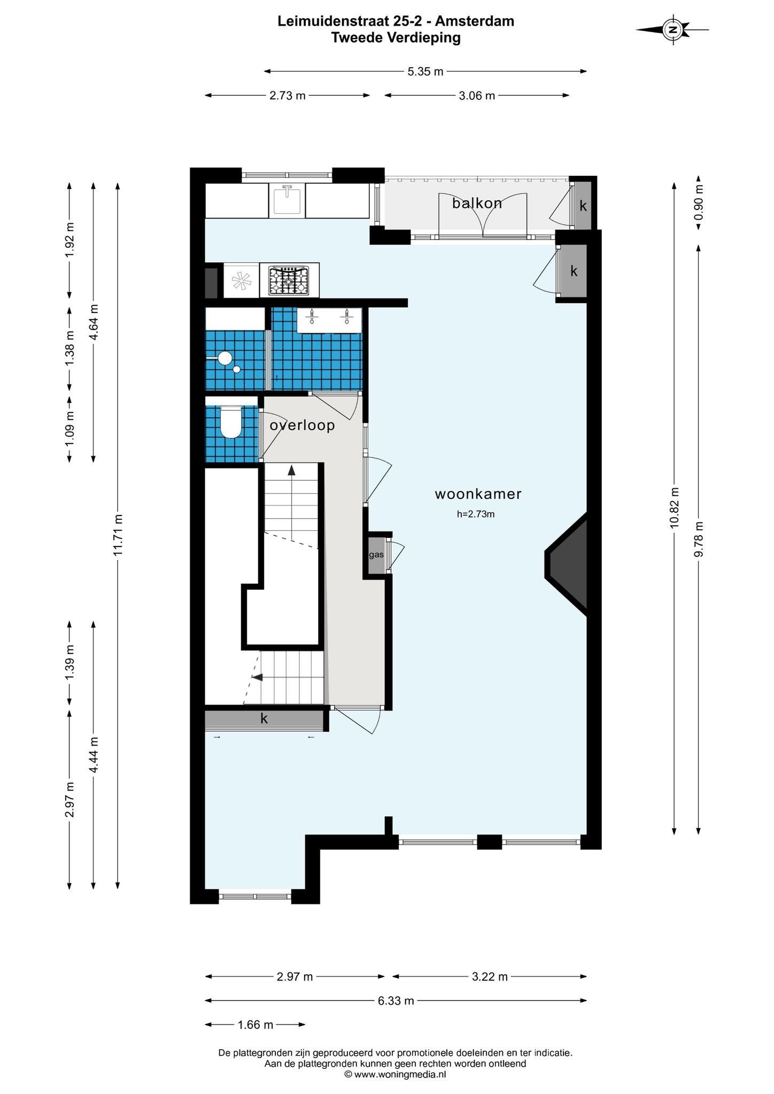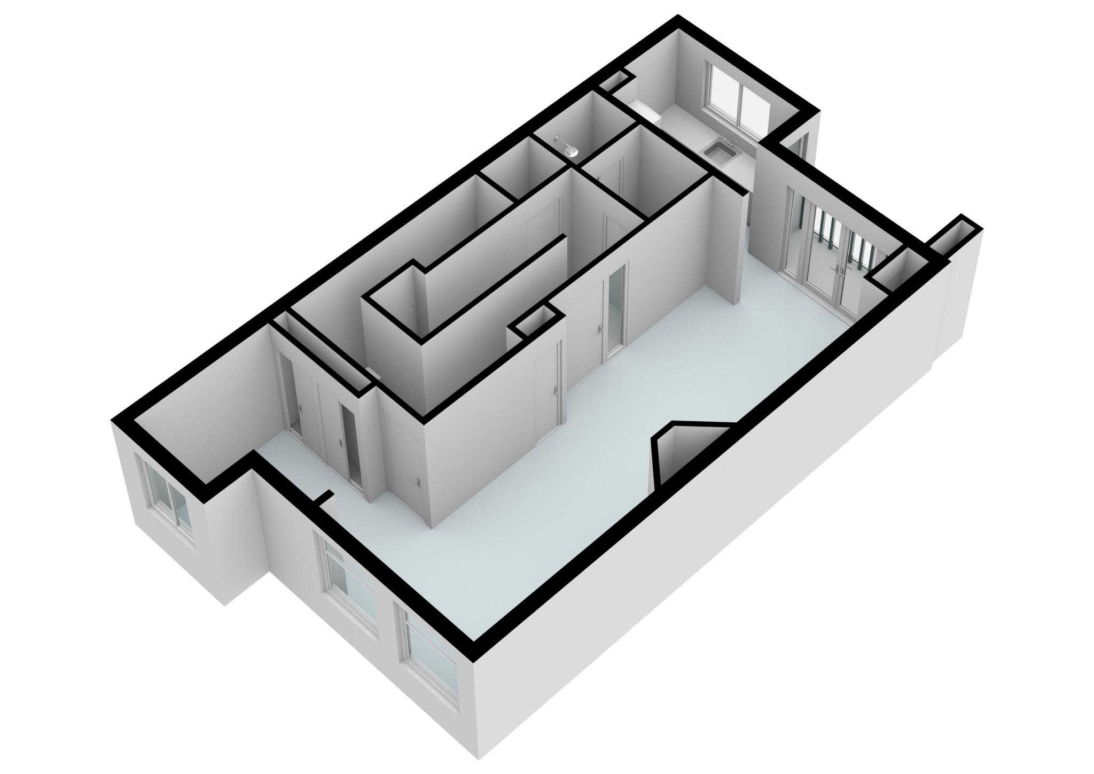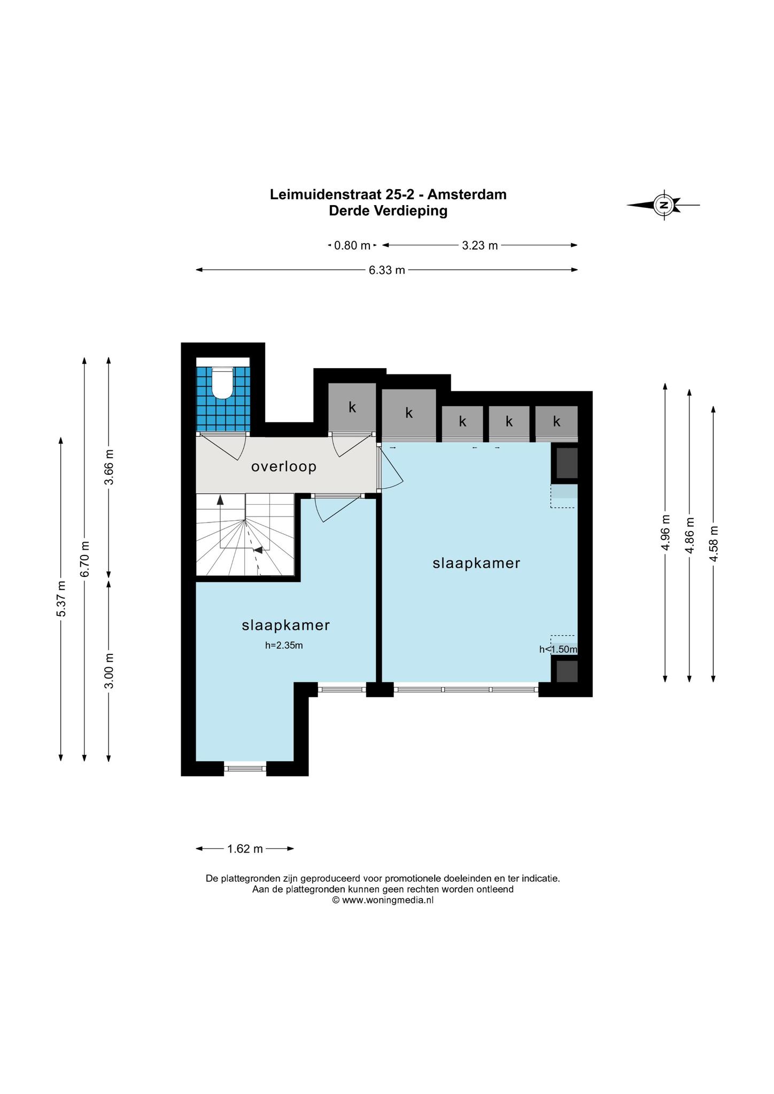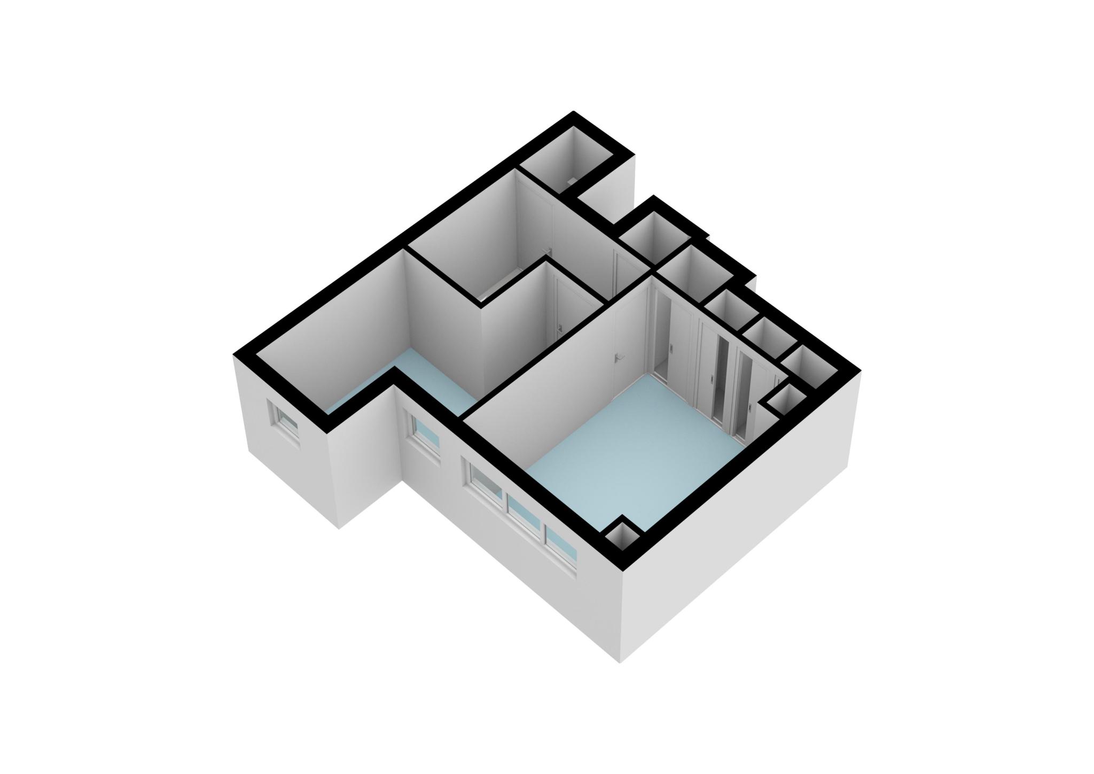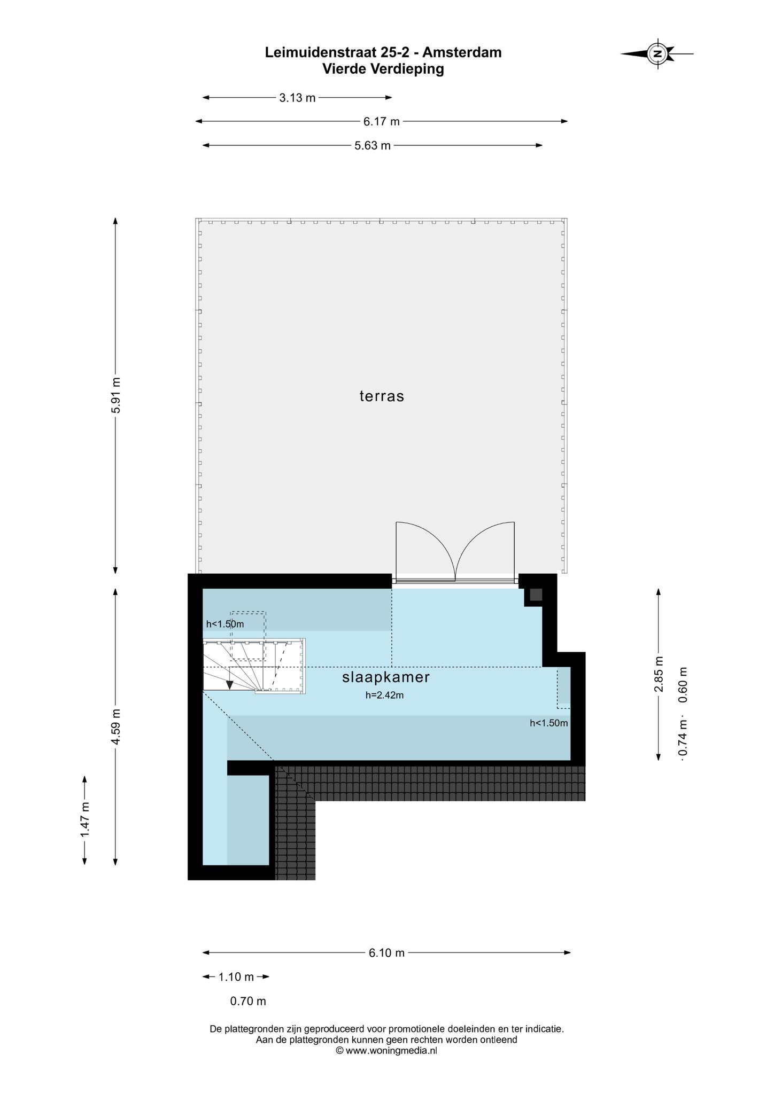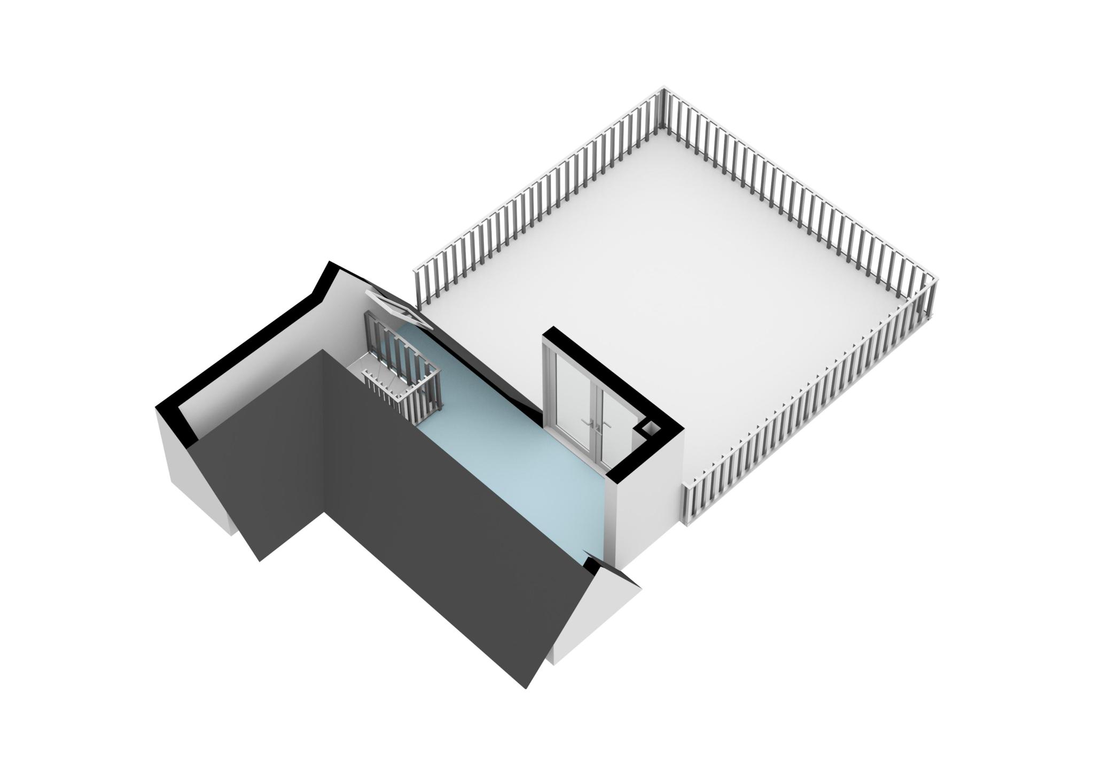Leimuidenstraat 25 2
1059 EE AMSTERDAM
Description
Charming, bright and luxuriously finished family home which was completely renovated a few years ago, 3-bedroom apartment of 108 m² (NEN2580) spread over the top three floors.
The apartment has a spacious living room, kitchen with appliances, 3 bedrooms, 2 toilets and a bathroom. Located at the rear are a balcony of approximately 3 m² and a spacious roof terrace of approximately 37 m² facing east. The apartment is located in the Hoofddorppleinbuurt, a popular location in Amsterdam South.
LAY OUT
Access to the apartment on the first floor. Entrance with stairs to the second floor.
Upon arrival on the second floor, you enter the landing with access to all rooms of the apartment. At the front and in the middle of the landing there is access to the living room. The spacious U-shaped living room has large windows at the front and enough space for a seating area and a workplace. The U-shape is easy to separate so that an extra (work) room can be created.
The kitchen is located at the rear and has built-in appliances such as: 5-burner gas stove, extractor hood, dishwasher, fridge-freezer and an oven. The balcony is also located here, which can be reached through French doors. Finally, there is a bathroom with a walk-in shower and a double sink and a separate toilet on this floor.
The stairs at the landing takes you to the third floor where there are two spacious bedrooms and plenty of storage space/fitted wardrobes. This floor also has a separate toilet.
The third bedroom is located on the fourth floor. Through the third bedroom there is access to the spacious roof terrace of approx. 37 m² facing east.
LEASEHOLD/GROUND SITUATION
- Freehold, no ground lease
FEATURES
- 108 m2 (NEN2580), spread over three floors;
- Freehold, no ground lease;
- Spacious roof terrace approx. 37m2 (east);
- Three bedrooms;
- Energy label C;
- Luxury finishing level;
- Non-self-occupancy clause applies.
HOME OWNERS ASSOCIATION
- Own management;
- KvK registration;
- Contribution €50 per month;
- Reserve fund.
LOCATION
The location is characterized by its ideal position near the pleasant Hoofddorpplein and a five-minute walk from the Vondelpark and the pleasant Amstelveenseweg with its many bars and restaurants. On Hoofddorpplein you will find nice local shops, such as a butcher, a bakery etc and within walking distance you will find various supermarkets (Deen, Albert Heijn and Dirk van den Broek). Schools and sports facilities are located in the vicinity, as well as well-known restaurants such as: Bar Leijten, Ron Gastrobar and Oslo Beers. The Hoofddorppleinbuurt is also a very child-friendly neighborhood with several playgrounds around the corner.
Public transport (tram and bus) are within walking distance and Station Zuid can be reached within 10 minutes by public transport. By car you can reach the A10 ring road within a few minutes.
This information has been compiled by us with due care. However, no liability is accepted on our part for any incompleteness, inaccuracy or otherwise, or the consequences thereof. All specified sizes and surfaces are indicative. The NVM conditions apply.
Features
| Surface | 108 m2 |
| Rooms | 4 |
| Bedrooms | 3 |
| Exterior space | Balcony |
| Availability | Available in consultation |
Features
| Transfer of ownership | |
| Asking price | € 890.000,- K.K. |
| Status | |
| Acceptance | Available in consultation |
| Construction | |
| Kind of house | Upstairs apartment (double upstairs apartment) |
| Building type | Resale property |
| Year of construction | 1930 |
| Surface areas and volume | |
| Living area | 108 m2 |
| Volume in cubic meters | 356 m3 |
| Layout | |
| Number of rooms | 4 (3 bedrooms) |
| Number of bath rooms | 1 |
| Number of stories | 3 |
| Facilities | Tv via cable |
| Energy | |
| Energy label | C |
| Insulation | Double glazing |
| Heating | CH boiler |
| Hot water | CH boiler |
| Exterior space | |
| Location | Alongside a quiet road |
| Balkon/dakterras | Balcony |
