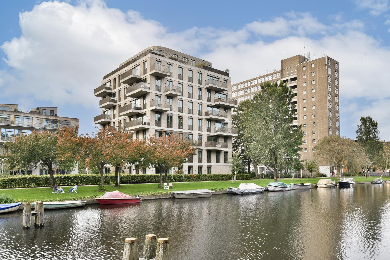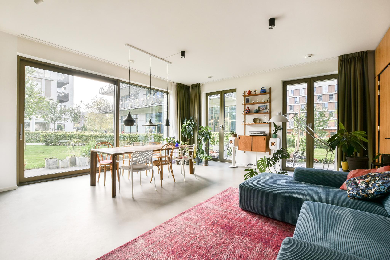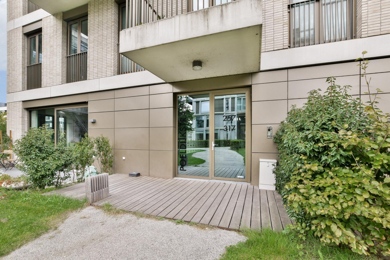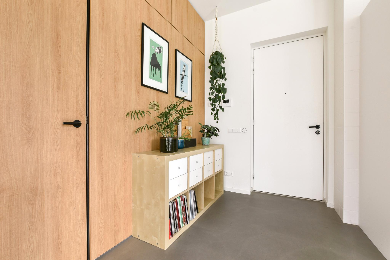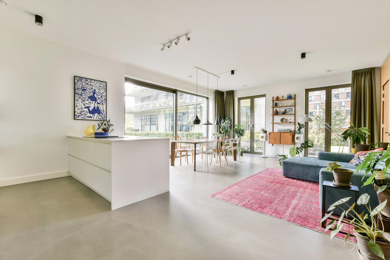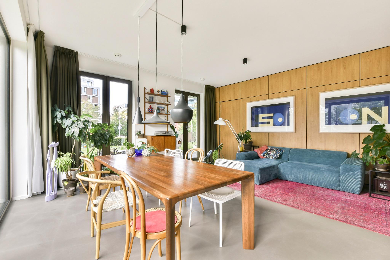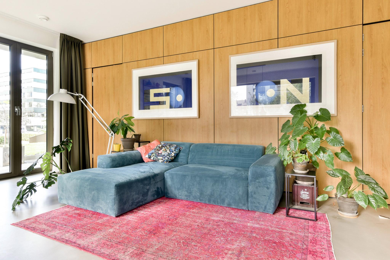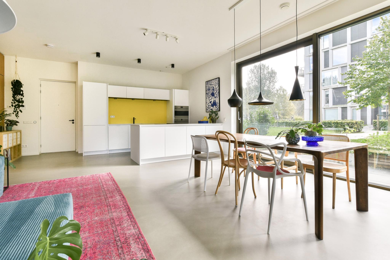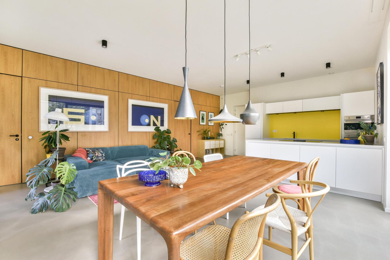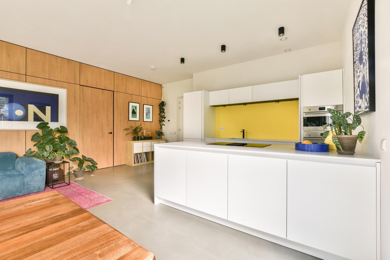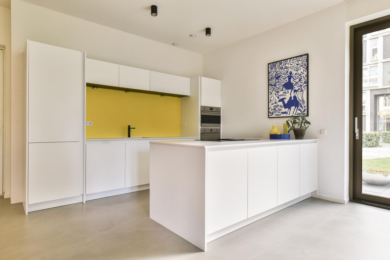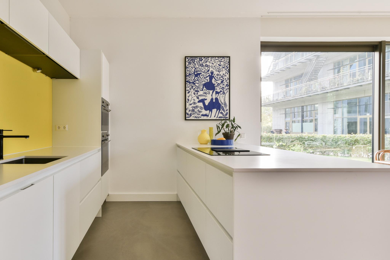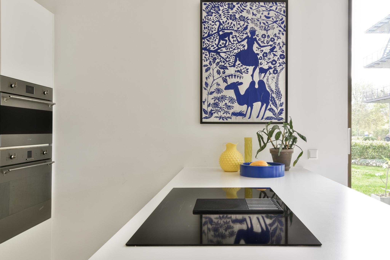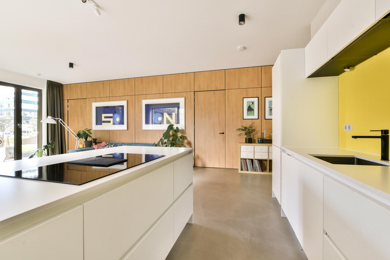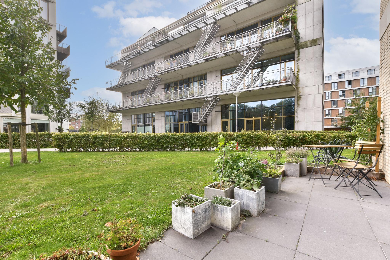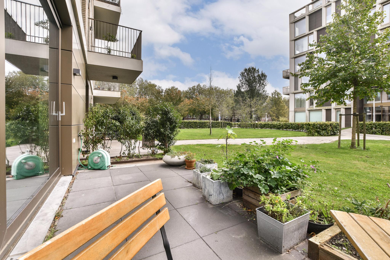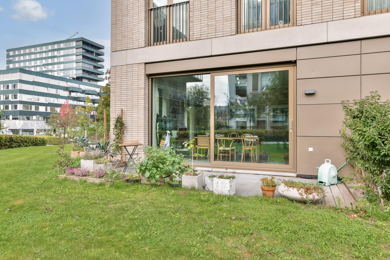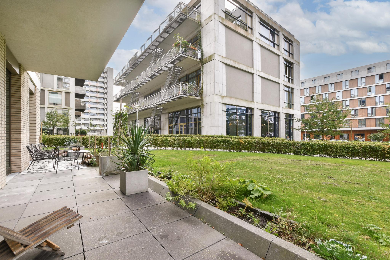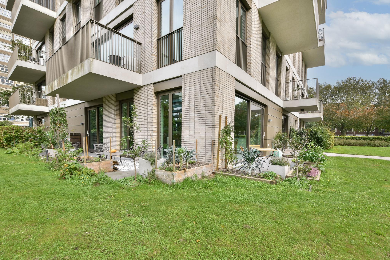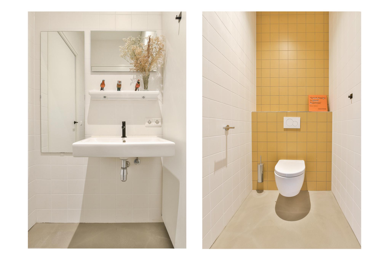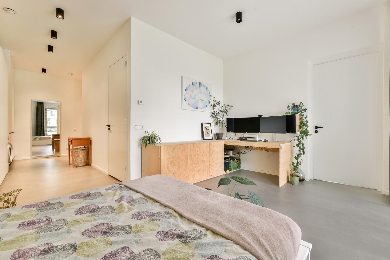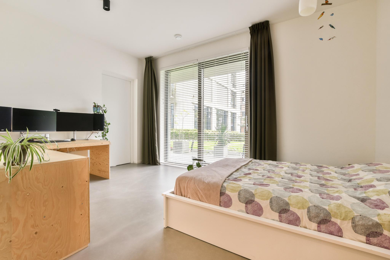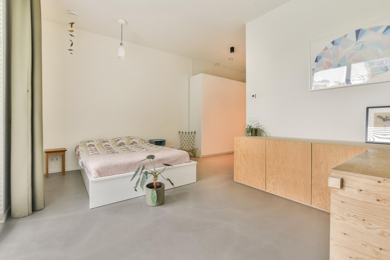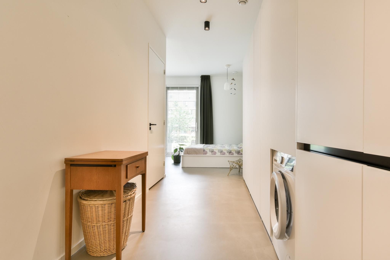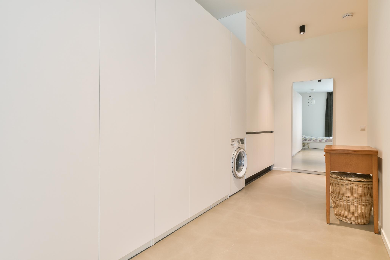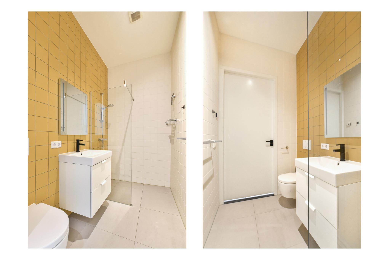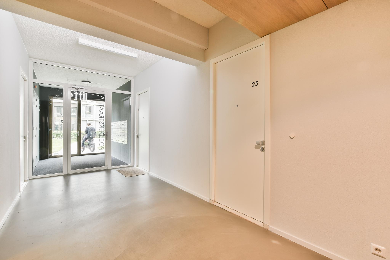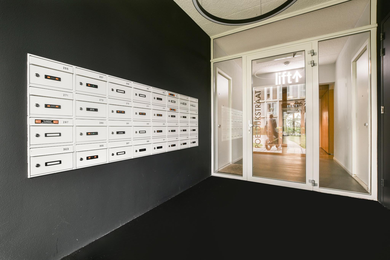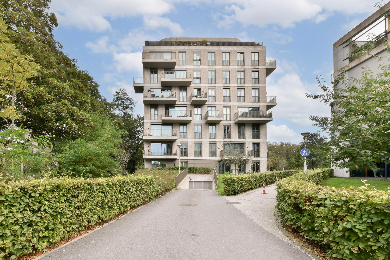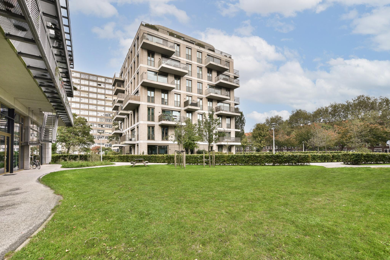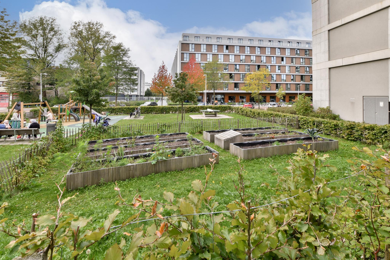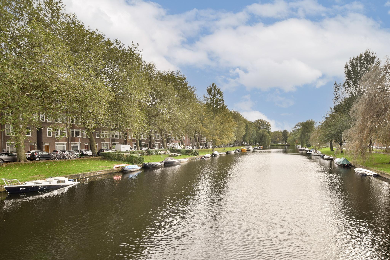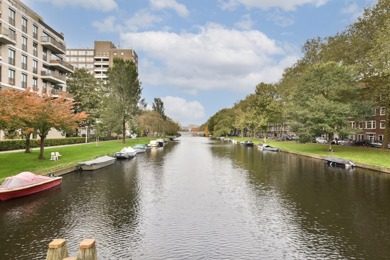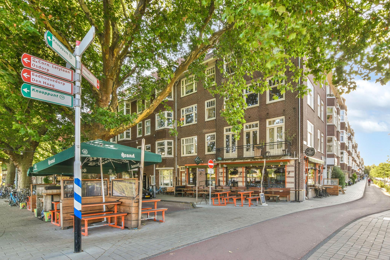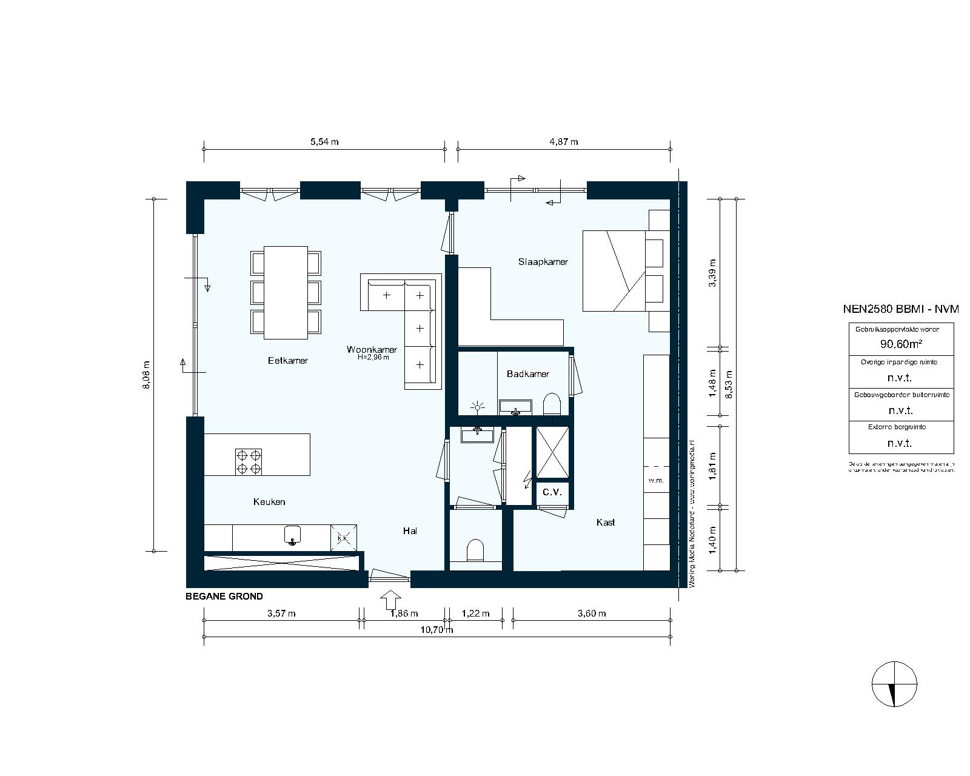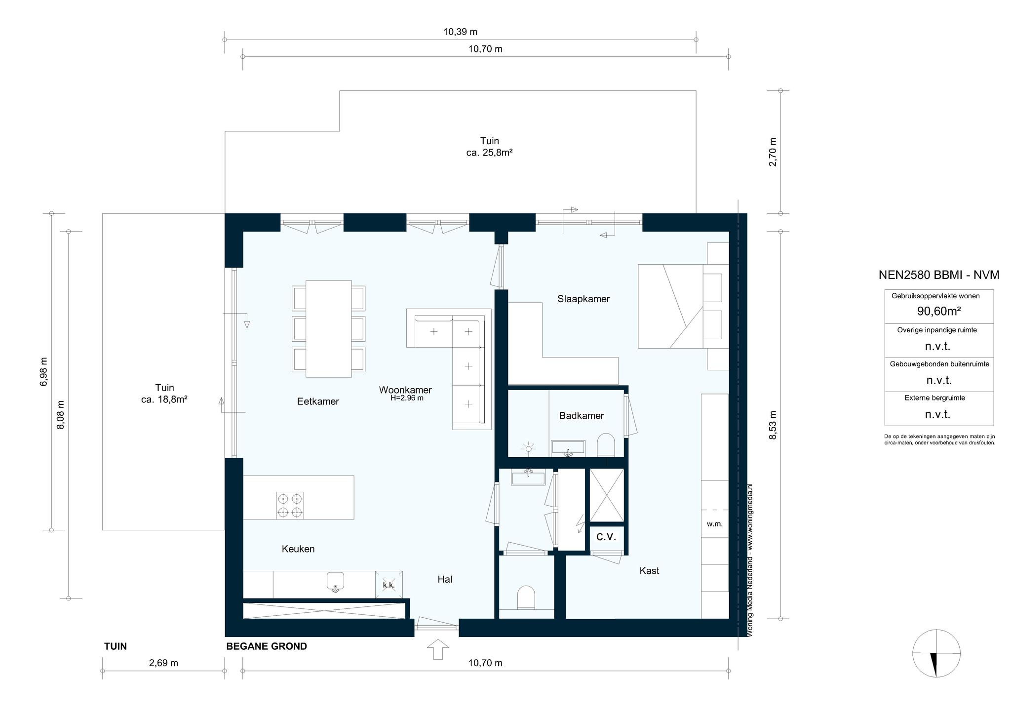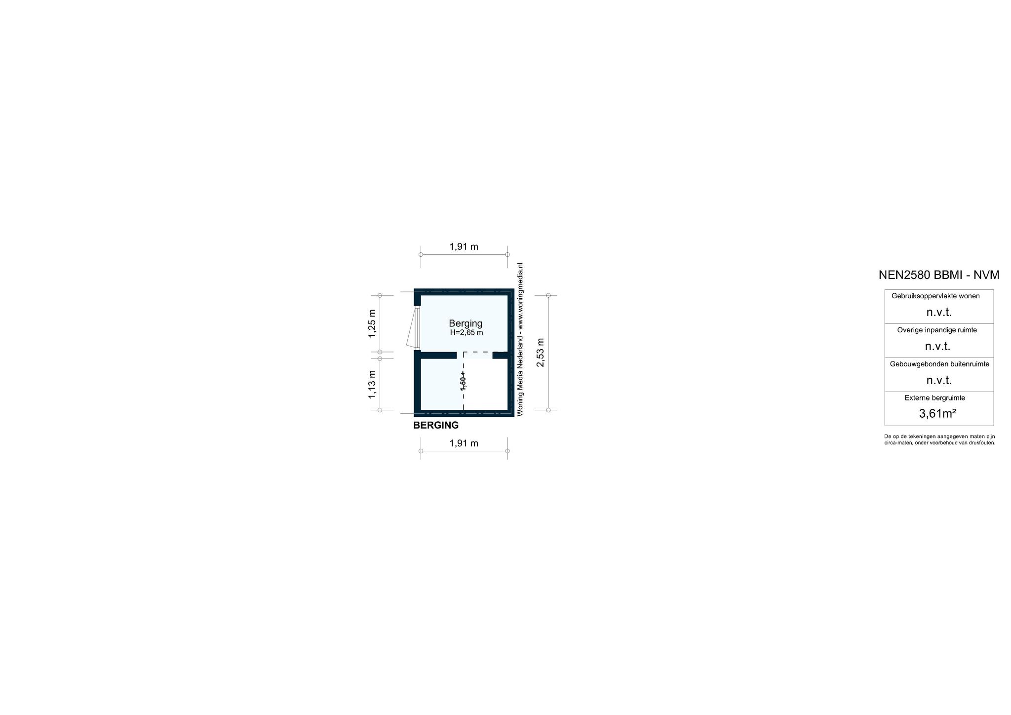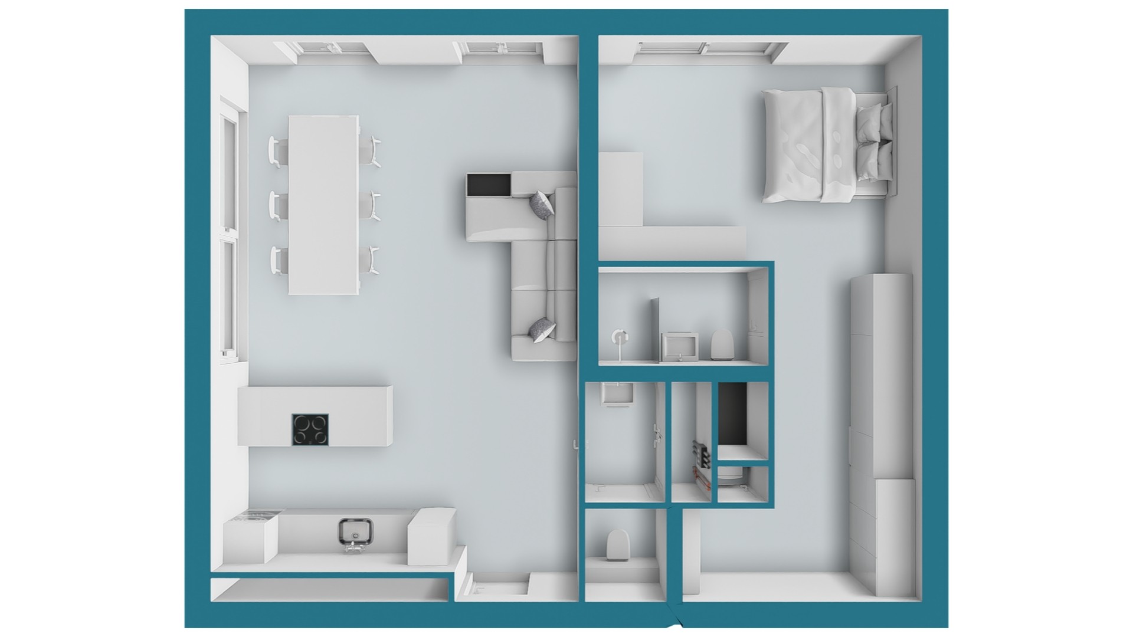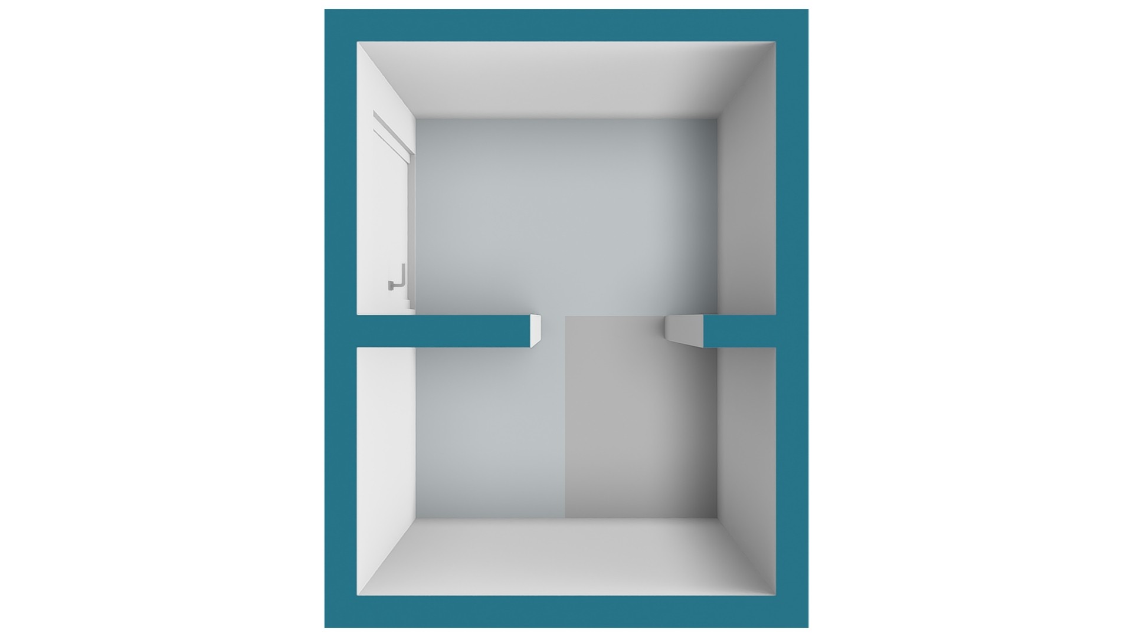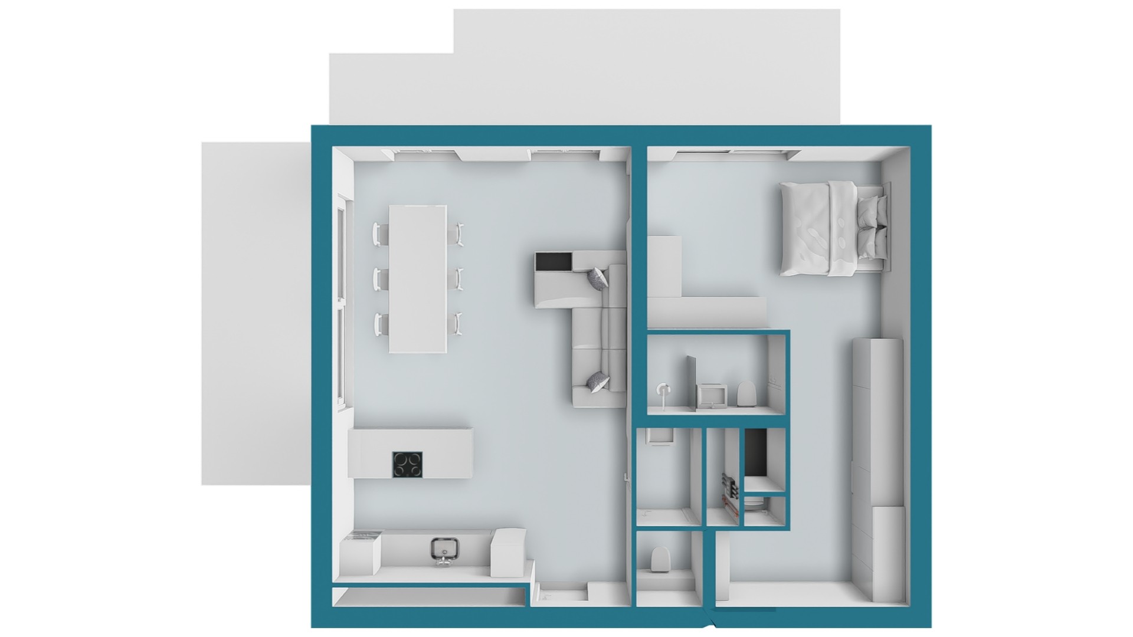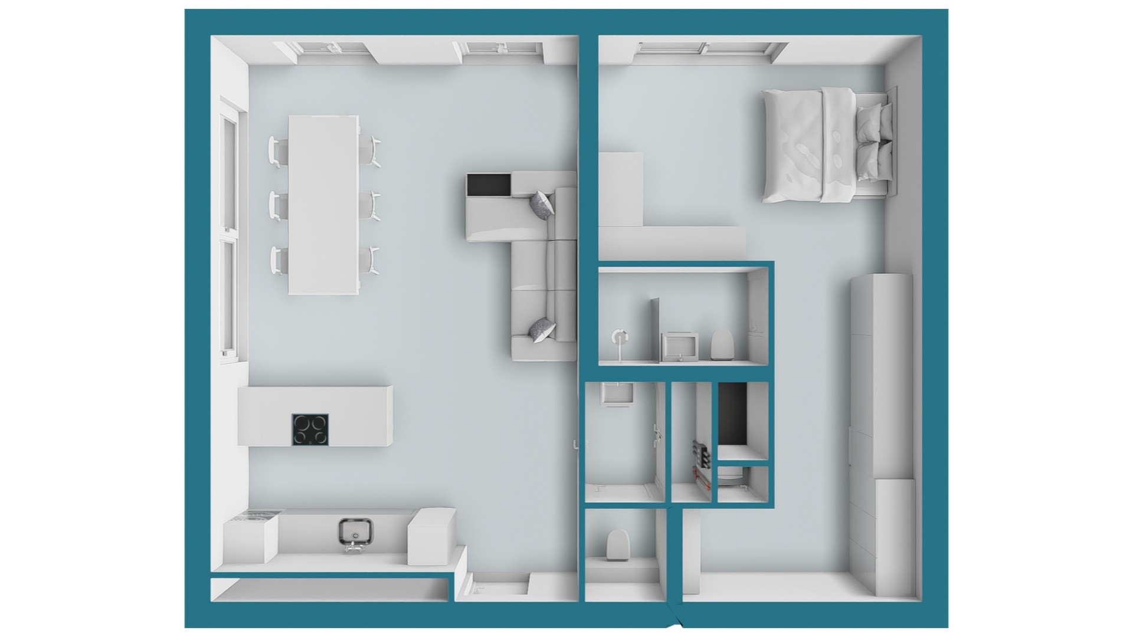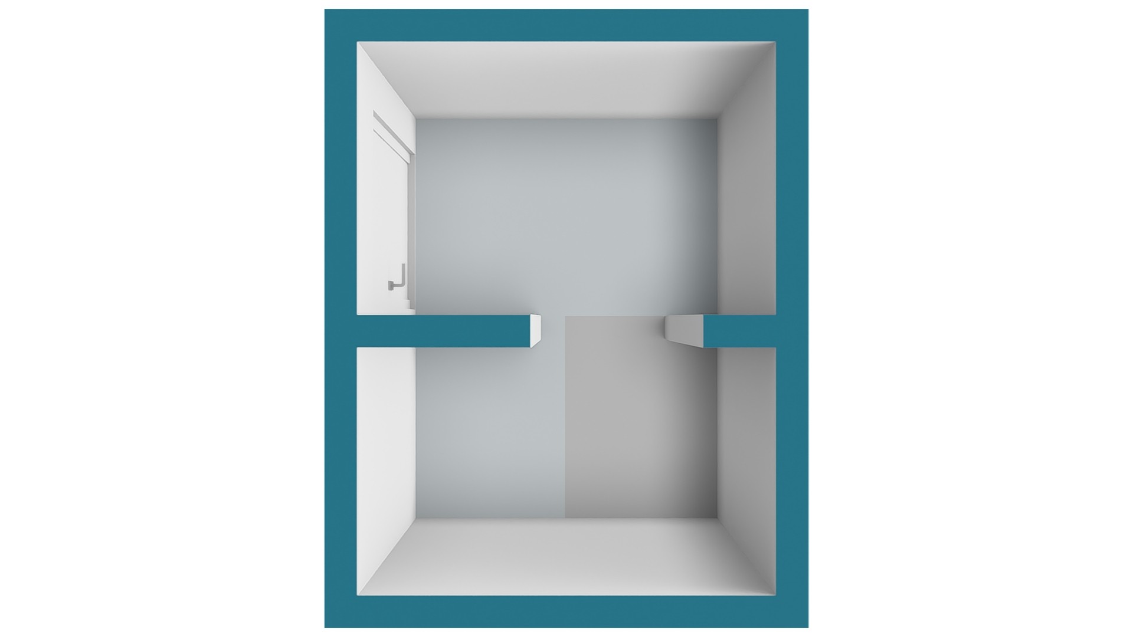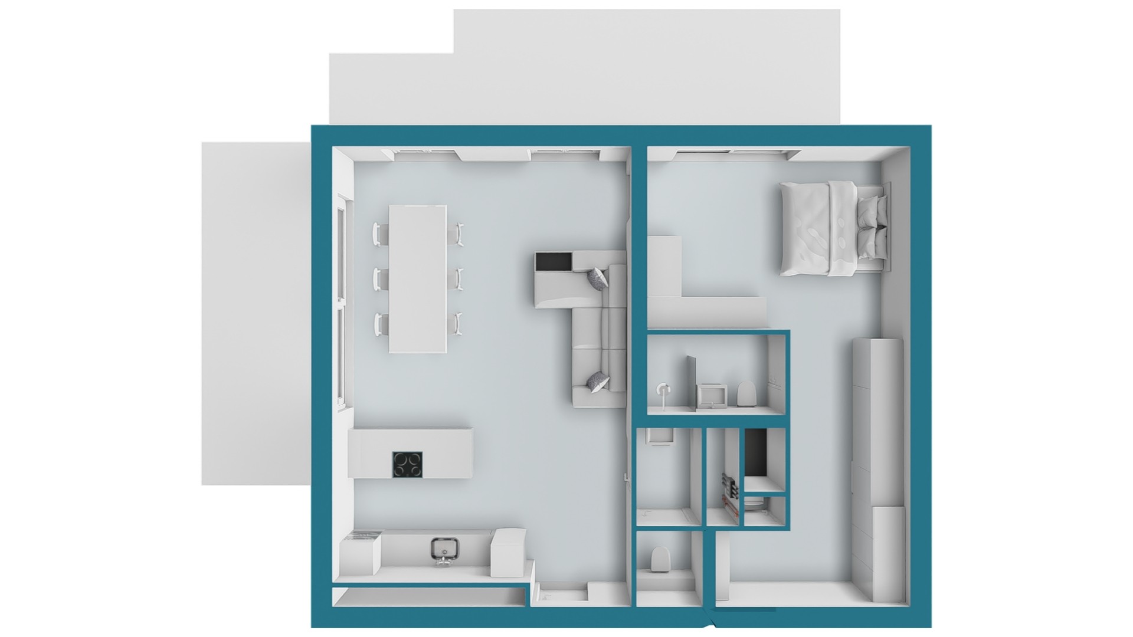Poeldijkstraat 259
1059 VL AMSTERDAM
Description
Spacious and bright ground floor apartment of approximately 91 m² (NEN2580) offered on the Poeldijkstraat!
Located on the Westlandgracht, near Hoofddorpplein, among others, the house has a spacious living room with open kitchen, two sunny gardens of approximately 45 m², a well-sized bedroom with luxurious walk-in closet and an en-suite bathroom. The apartment is located in a high-quality new-build complex from 2018 and has energy label A.
LAY OUT
You enter the house through the communal entrance into the spacious open kitchen. Due to the corner location of the living room, it has plenty of natural light and an open view. Partly due to the cast floor (with underfloor heating) and the ceiling height of almost 3 meters (!), the house provides a very pleasant living environment. The kitchen with cooking island has plenty of storage space and refined built-in appliances, including an induction hob with internal extractor, microwave, oven and fridge-freezer combination. The sliding doors provide direct access to the sunny private gardens, which offers the opportunity to create a nice lounge area for wonderful summer evenings. The living room extends to the entire length of the house, after which you can enter the bedroom. This well-sized bedroom has a nice en-suite bathroom (including a walk-in shower, sink and toilet) and a walk-in closet with sleek fitted wardrobes, which can be changed to an extra bedroom or office if desired. The house also has a separate toilet and a storage room of approximately 4 m² is located elsewhere in the building near the house.
In summary: a spacious and well-maintained home with a lovely garden!
METERS
- GO Living 90.60 m²;
- Gross floor area of the house 105.46 m²;
- Gross contents of the house 385.98 m³.
- Garden 45 m².
HOME OWNER ASSOCIATION
- Professionally managed;
- Maintenance plan present;
- Monthly contribution € 130.
DELIVERY
- in consultation
GROUND SITUATION / LEASE HOLD SITUATION
- Located on municipal permanent leasehold land;
- Current period runs until June 30, 2066;
- Annual canon (2024-2025) € 964.21, indexed annually;
- Change to perpetual leasehold requested, PIP (personal information plan) available.
FEATURES
- Well-sized new-build (2018) apartment;
- Includes (rental) parking in the building;
- Provided with no fewer than two gardens, located on the South and West;
- Completely high-quality finish;
- Bedroom with pleasant en-suite bathroom;
- Potential to realize multiple (bedroom) rooms;
- Complex is equipped with solar panels;
- House has energy label A;
- Fully equipped with double glazing;
- Ceiling height of almost 3 meters;
- Delivery in consultation.
LOCATION
Poeldijkstraat 259 is in an ideal location in Amsterdam, near the pleasant Hoofddorpplein. Here you will find a diverse range of catering and shopping options, from hip cafés and attractive restaurants to specialty shops and boutiques. The Westlandgracht offers a quiet living environment, while a short walk takes you to the bustling of Hoofddorpplein. For relaxation and recreation, both the Rembrandt Park and the Vondel Park are a stone's throw away, perfect for a walk or sporting activity. The location is easily accessible, with public transport and the A10 within easy reach, which makes traveling in and outside the city easy. The cycling connections are also good, so you can easily explore all parts of the city.
This information has been compiled by us with due care. However, no liability is accepted on our part for any incompleteness, inaccuracy or otherwise, or the consequences thereof. All specified sizes and surfaces are indicative. The NVM conditions apply.
Features
| Surface | 91 m2 |
| Rooms | 2 |
| Bedrooms | 2 |
| Exterior space | Back garden |
| Availability | Available in consultation |
Features
| Transfer of ownership | |
| Asking price | € 695.000,- K.K. |
| Status | Available |
| Acceptance | Available in consultation |
| Construction | |
| Kind of house | Downstairs apartment (apartment) |
| Building type | Resale property |
| Year of construction | 2018 |
| Surface areas and volume | |
| Living area | 91 m2 |
| Volume in cubic meters | 386 m3 |
| Layout | |
| Number of rooms | 2 (2 bedrooms) |
| Number of bath rooms | 1 |
| Number of stories | 1 |
| Facilities | Sliding door, zonnepanelen |
| Energy | |
| Energy label | A |
| Insulation | Completely insulated, hr_glas |
| Heating | District heating, Complete floor heating |
| Hot water | CH boiler |
| Exterior space | |
| Location | Alongside park, alongside a quiet road, in residential district, unobstructed surrounding view, on navigable waterway |
| Balkon/dakterras | Back garden |
