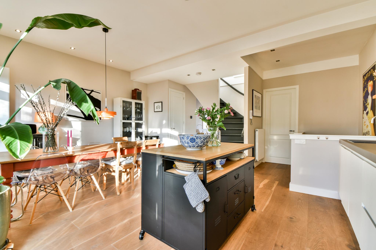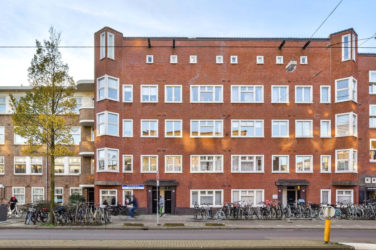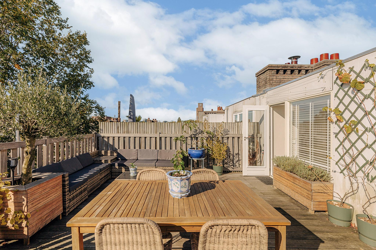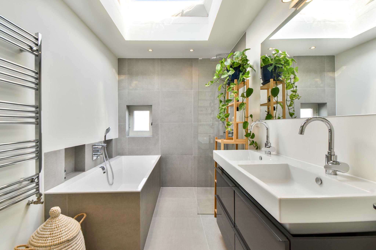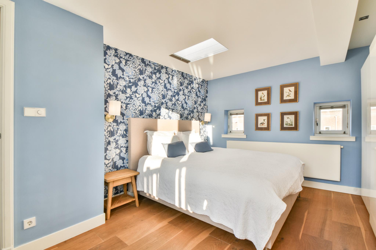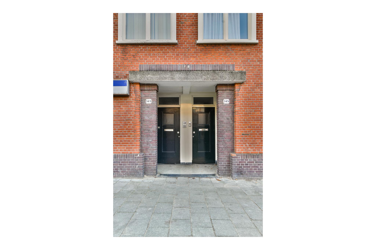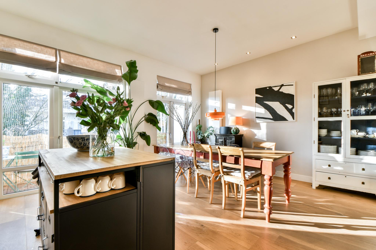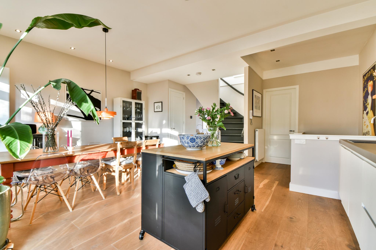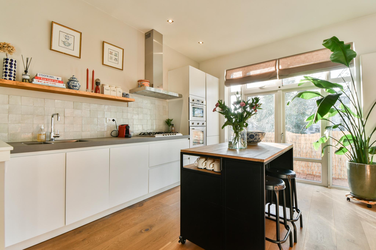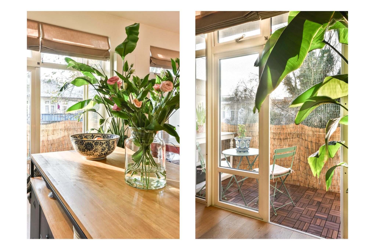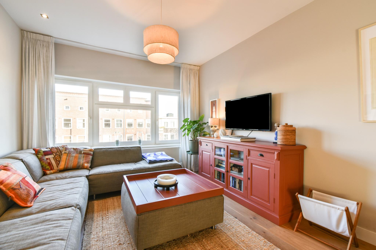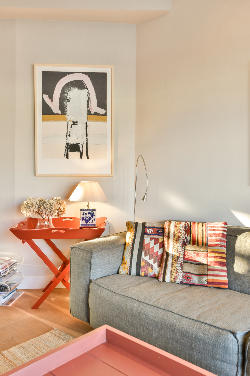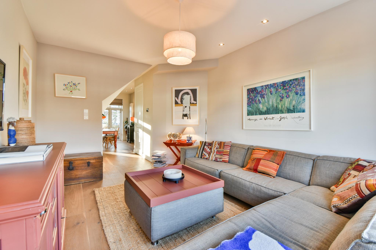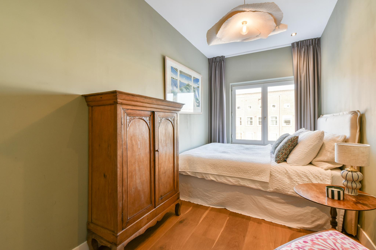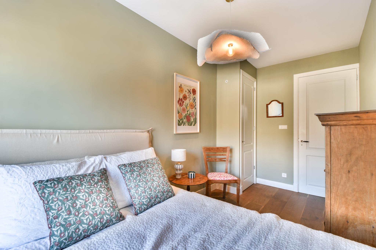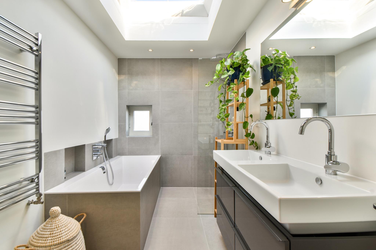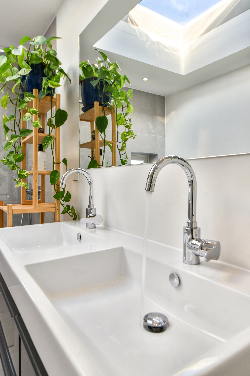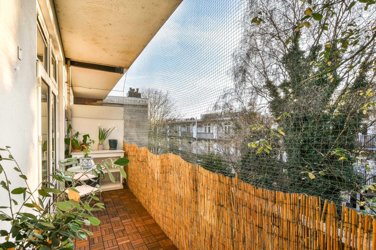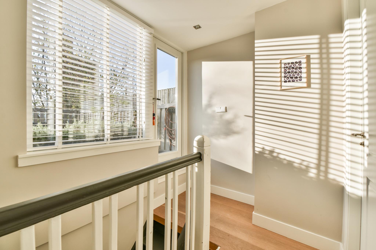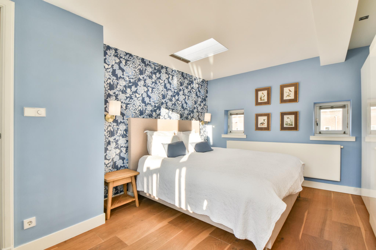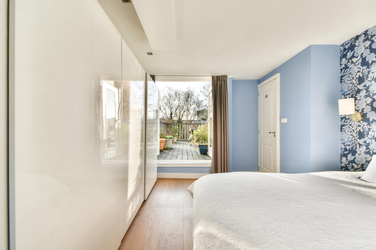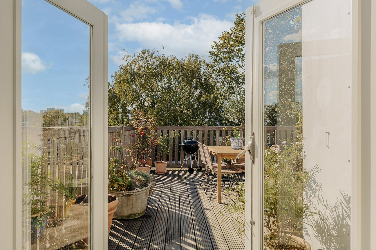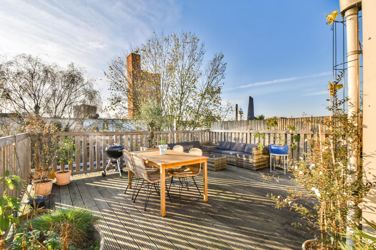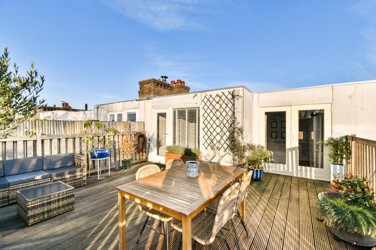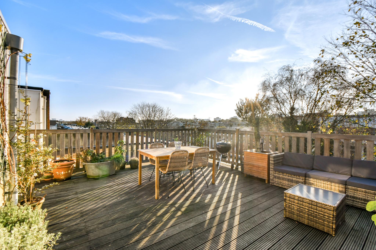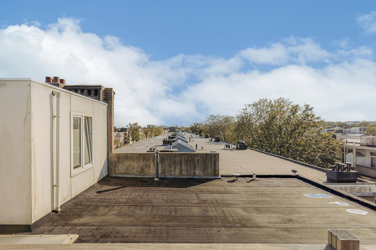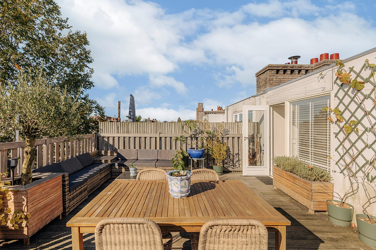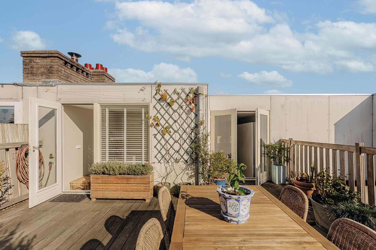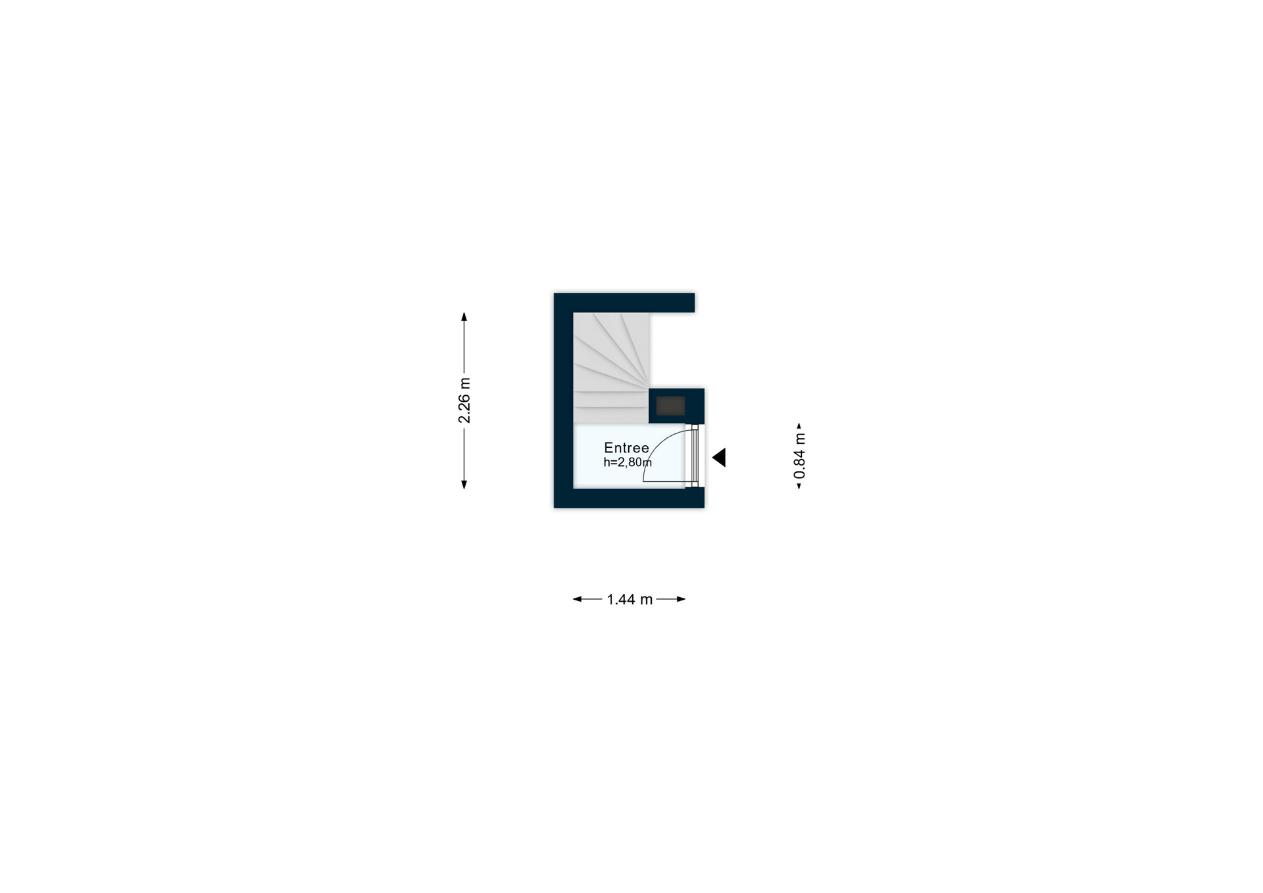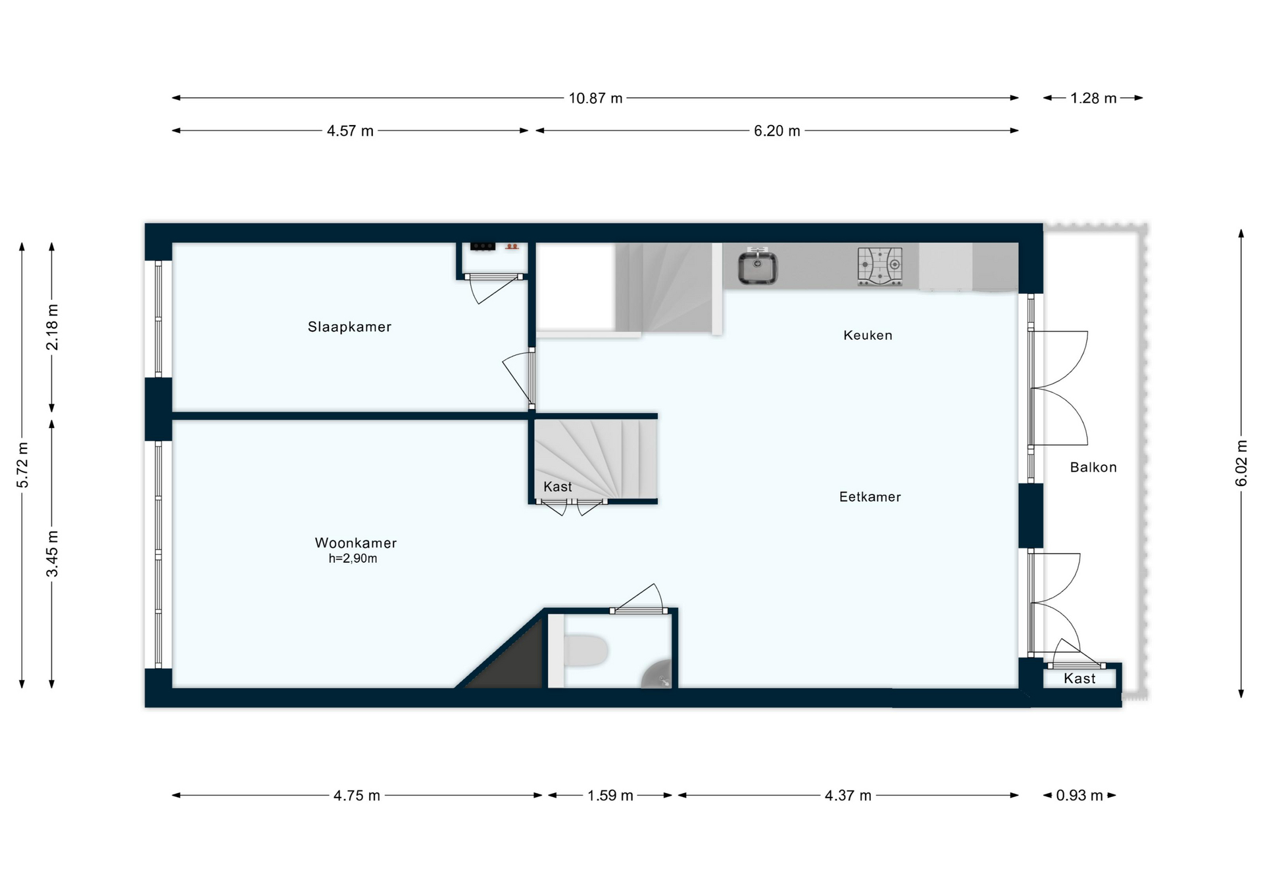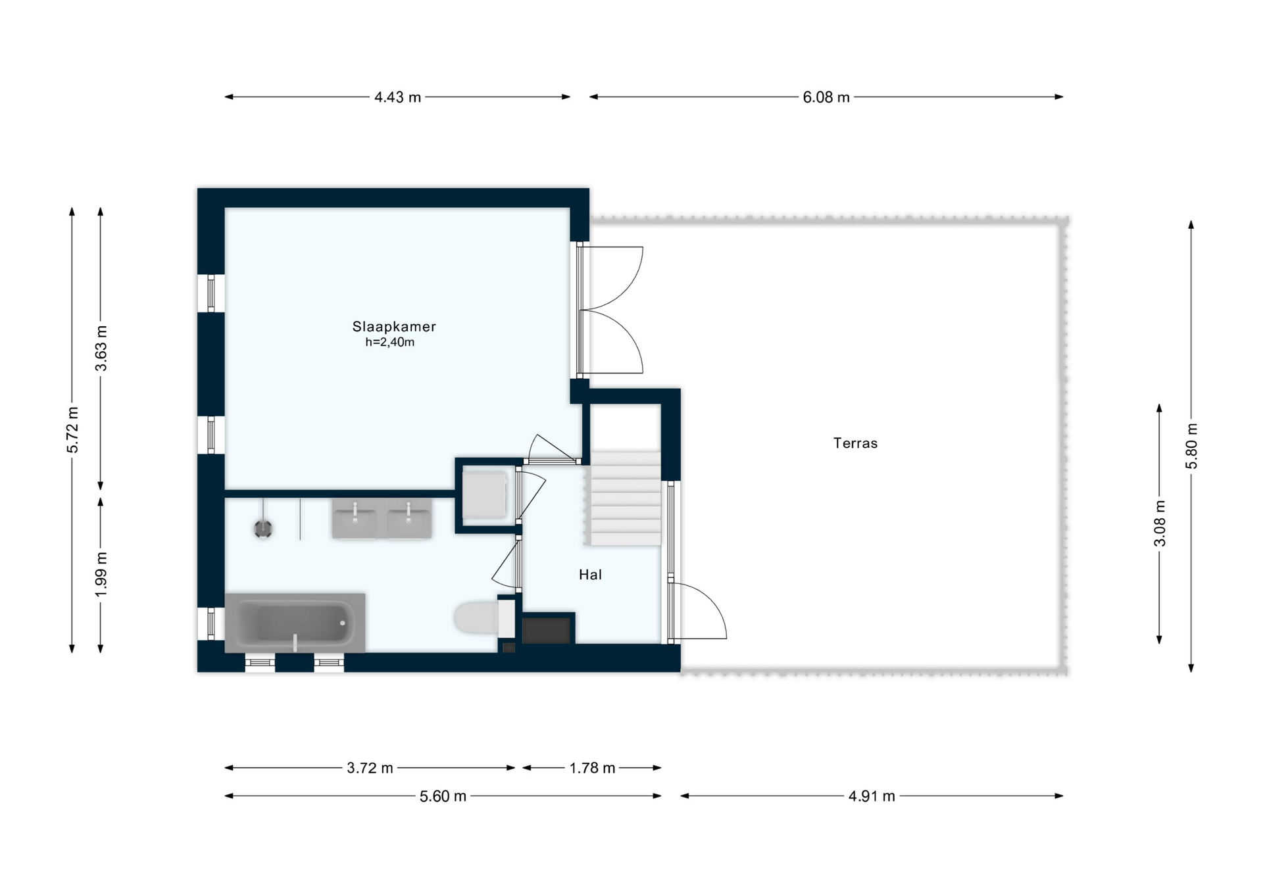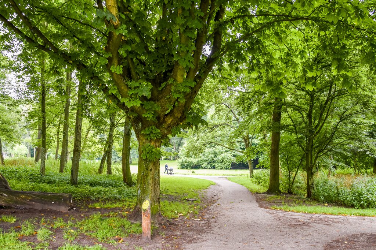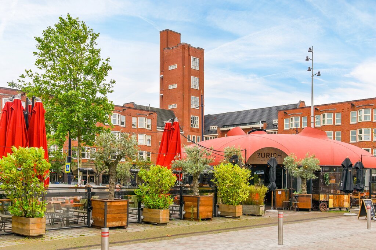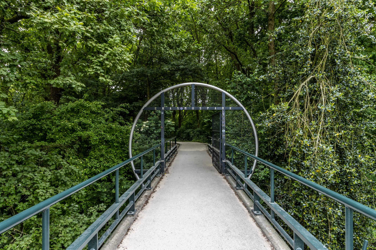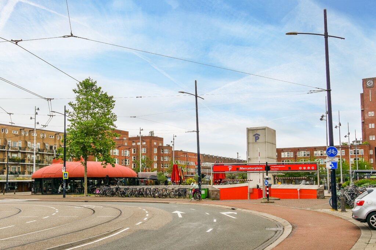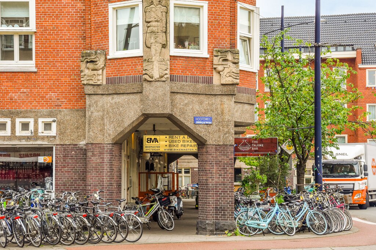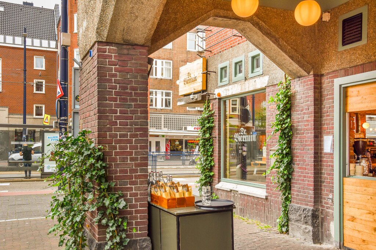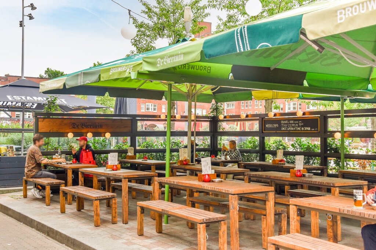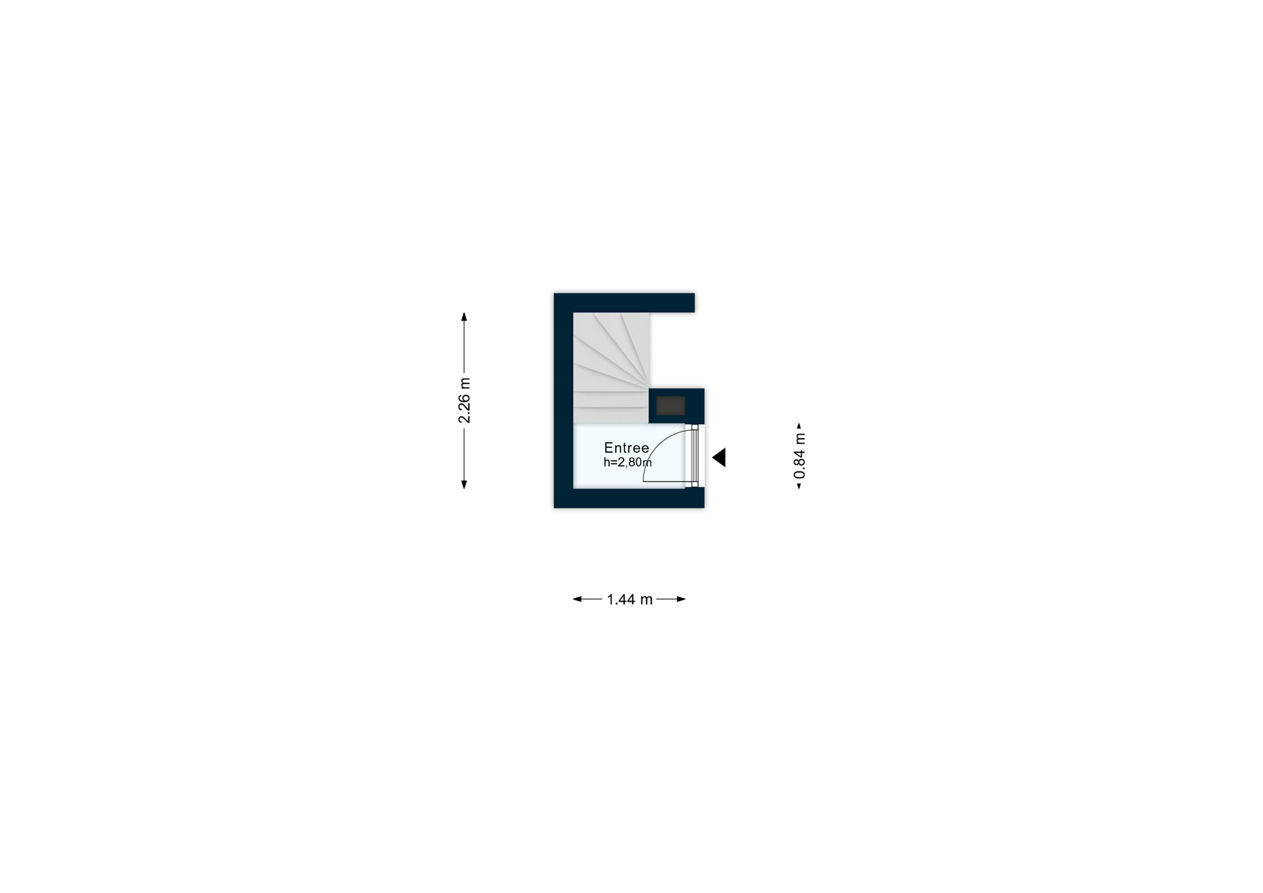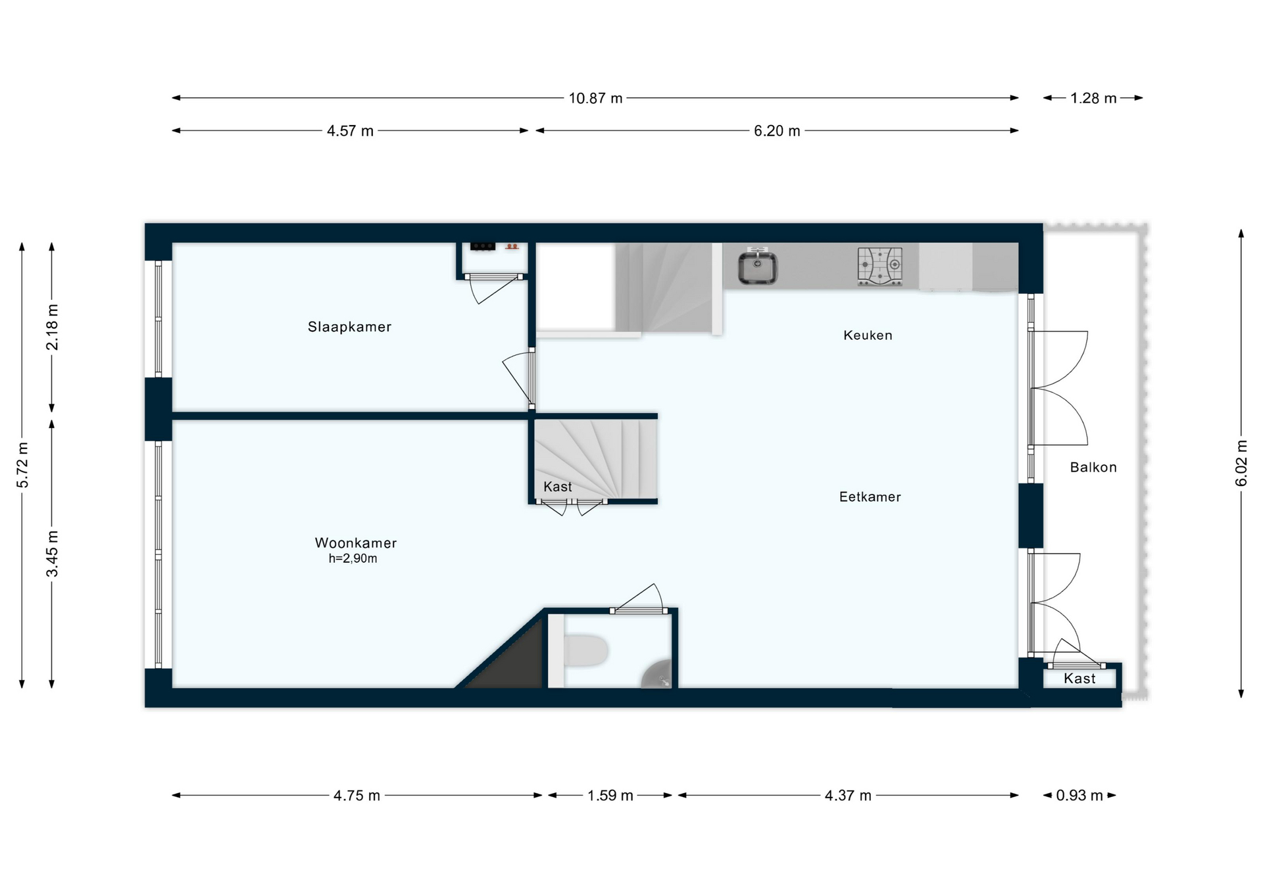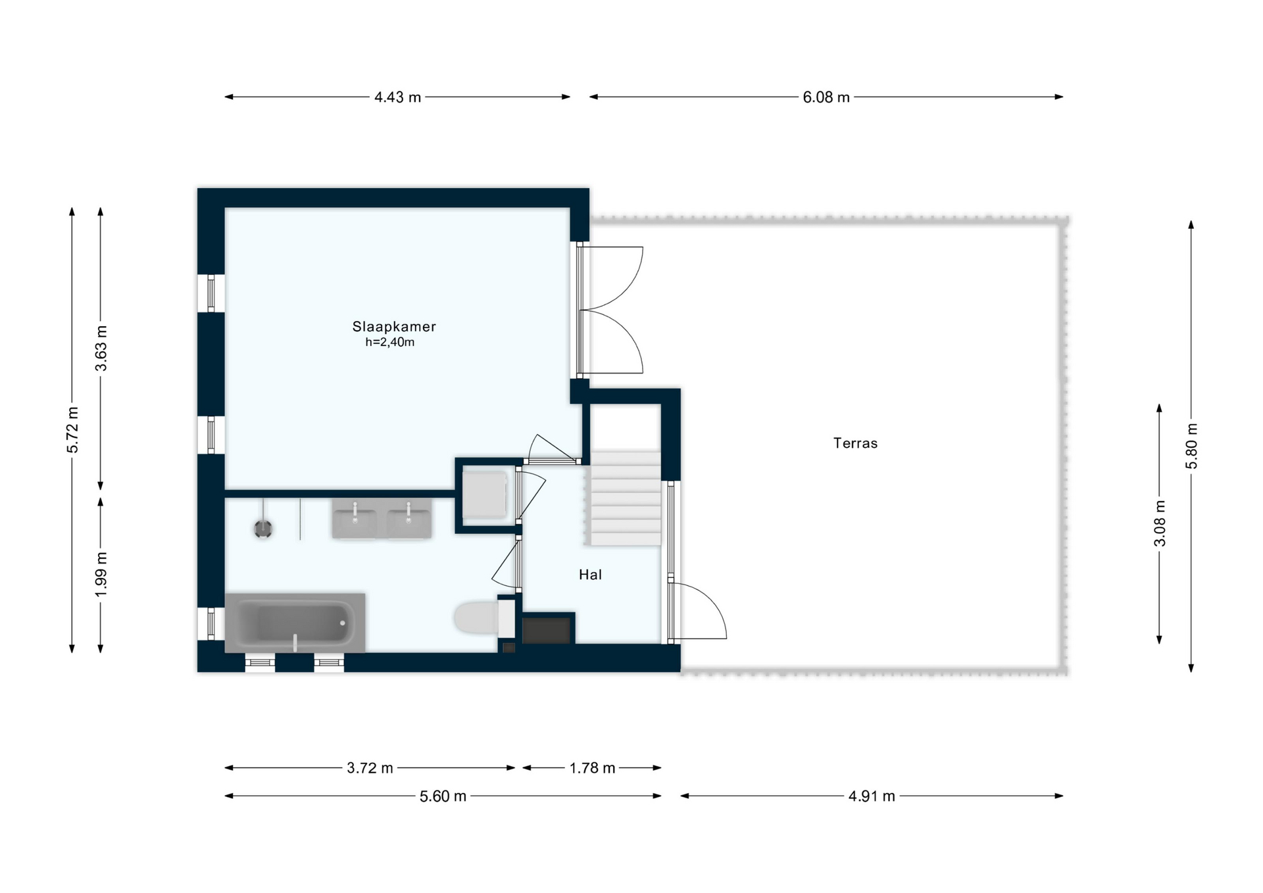Hoofdweg 305 3
1057 CZ AMSTERDAM
Omschrijving
*** SEE ENGLISH TEXT BELOW ***
FANTASTISCH GELEGEN, LICHT EN CHARMANT DUBBEL BOVENHUIS VAN 91m² IN DE POPULAIRE BAARSJES!
Deze charmante jaren ’30-woning is in perfecte staat (gerenoveerd in 2019) en beschikt over volledig afgekochte erfpacht. Het huis heeft een ruim balkon, een riant zonnig dakterras (31 m²), dubbele beglazing, energielabel B, hoge plafonds, parketvloer en grote raampartijen die zorgen voor veel daglicht. De ligging nabij het Rembrandtpark, de gezellige Jan Evertsenstraat en vlak bij de ring A10 maken deze locatie ideaal!
Het appartement is zeer goed onderhouden, beschikt over twee (optie tot 3) ruime slaapkamers verdeeld over twee verdiepingen, een heerlijk balkon over de gehele breedte van de woning met uitzicht op de binnentuinen en een groot zonnig dakterras met veel privacy en uitzicht over de stad. Daarnaast is de woning in 2019 volledig gerenoveerd en heeft Energielabel B.
Kortom, een bijzonder sfeervol en ruim appartement met dakterras in een zeer gewilde buurt dat u gezien moet hebben!
INDELING
Tweede verdieping: Via het gemeenschappelijke ruime trappenhuis bereikt u op de tweede verdieping de hal van de woning met garderobe, waarna u via een interne trap op de 3e verdieping komt.
Derde verdieping: Bij binnenkomst treft u een ruime open verdieping met woonkamer, aparte WC, open keuken, balkon en slaapkamer. Aan de achterzijde bevindt zich de open keuken (voorzien van SMEG inbouwapparatuur zoals o.a. 5-pits gasfornuis, afzuigkap, oven, combi-magnetron, vaatwasser, koelkast en vriezer) en de gezellige eethoek met openslaande deuren naar het balkon waar de avondzon op valt en daardoor de perfecte plek biedt om aan het einde van de dag nog buiten te genieten. Via de woonkeuken bereikt u de woon-/zitkamer aan de voorzijde van het appartement met haar grote raampartijen. Vanuit de open woonkeuken bereikt u tevens de ruime tweede slaapkamer aan de voorzijde.
Vierde verdieping: Via de trap op de 3e verdieping komt u in de hal op de vierde verdieping welke toegang geeft tot de grote badkamer, de master bedroom, de wasruimte voor wasmachine-/drogeropstelling en het heerlijk zonnige dakterras. De luxe badkamer is voorzien van vloerverwarming, een ligbad, ruime inloopdouche, dubbele wastafel en handdoek-radiator. Het ruime dakterras (31 m²) biedt naast een fantastisch uitzicht veel privacy en door de ligging op het zuidwesten de gehele dag zon.
OMGEVING
De woning ligt in het populaire stadsdeel “de Baarsjes” met haar vele leuke winkels, restaurants, buurt-speeltuinen en zowel het Rembrandtpark als het Erasmuspark om de hoek. Binnen enkele minuten met de fiets bent u in het centrum. Daarnaast zijn goede voorzieningen zoals scholen, crèches, speeltuinen en sportvoorzieningen volop aanwezig. Op loopafstand vindt u de vele gezellige koffietentjes (White Label, Noi, Mundi), restaurants (Volare, Felperlaan, Thai Thai Poppetje, de Biertuin) en bakkerijen zoals het populaire Fort Negen en Ulmus. Voor de dagelijkse boodschappen kunt u terecht op de Jan Everstenstraat, de Dirk of de twee Albert Heijns op loopafstand.
De woning ligt zeer gunstig ten opzichte van OV-voorzieningen. Met de auto bent u snel de stad uit en binnen 5 minuten op de Ringweg-A10, richting o.a. A2, A9, A4 en Schiphol. Parkeerplaatsen en parkeergarage (voor vergunninghouders) voor de deur.
VERENIGING VAN EIGENAREN
- Vereniging van eigenaars gebouw ‘Hoofdweg 305’
- VvE bestaande uit 4 leden in eigen beheer
- Maandelijkse VvE bijdrage € 137,- per maand
EIGENDOMSSITUATIE
- Erfpacht eeuwigdurend afgekocht
BIJZONDERHEDEN
- Rijksmonument (aanvraag subsidies voor onderhoud mogelijk!)
- Bouwjaar 1925 (architect Berlage)
- Energielabel B
- De woning is (voorzijde en achterzijde) voorzien van dubbel glas
- Woning gerenoveerd in 2019
- Ruimtelijk gevoel door hoge plafonds (2.90 m) en grote raampartijen
- Zonnig dakterras (ca. 31 m²) met veel privacy (nieuw aangelegd in 2019)
- Houtwerk voorzijde geschilderd door erkend schildersbedrijf in najaar 2022 (November 2024 nog netjes bijgewerkt)
- Balkon over de gehele breedte van de woning van ca. 8 m² met bijzonder groen zicht op de binnentuinen;
- Fantastische locatie op steenworp afstand van het Rembrandtpark, Erasmuspark en de historische binnenstad van Amsterdam
- Oplevering in overleg
METRAGES
- Gebruiksoppervlakte 91 m² (NEN-2580 rapport aanwezig)
- Bruto vloeroppervlakte 106 m² (NEN-2580 rapport aanwezig)
- Bruto inhoud woning 322 m³
FANTASTICALLY LOCATED, BRIGHT AND CHARMING DOUBLE TOP FLOOR APARTMENT OF 91m² IN THE POPULAR BAARSJES NEIGHBOURHOOD!
This charming 1930s house is in perfect condition and has fully bought off leasehold. The house offers a spacious balcony (8m2), a large sunny roof terrace (31m2), double glass windows, energy label B, high ceilings, wooden floors and large windows that provide lots of daylight. The location next to the Rembrandtpark, the cozy Jan Evertsenstraat and close to theA10 ring road make this location ideal!
The apartment is very well maintained, has two (option of 3) spacious bedrooms spread over two floors, a lovely balcony over the entire width of the house with a view over the inner gardens and a large sunny roof terrace with lots of privacy and city view. In addition, the house was completely renovated in 2019 and has energy label B. In short, a cozy and spacious apartment with roof terrace in a very popular neighbourhood that you must have seen!
LAYOUT
Second floor: Via the spacious staircase you reach the hall of the house with wardrobe on the second floor, after which you reach the 3rd floor via an internal staircase.
Third floor: Upon entering, you will find a spacious open floor with living room, separate toilet, open kitchen, balcony and bedroom. At the backside of the house you will find the open kitchen (equipped with SMEG built-in appliances such as 5-burner gas stove, extractor hood, oven, combi-microwave, dishwasher, fridge and freezer) and the cozy dining area with patio doors to the balcony which offers the perfect place to enjoy the evening sun at the end of the day. Through the open kitchen you reach the living room at the front of the apartment with its large windows. From the open kitchen you also reach the spacious second bedroom at the front.
Fourth floor: Via the stairs on the 3rd floor you enter the hall on the fourth floor which gives access to the large bathroom, the master bedroom, the laundry room for washer-dryer setup and the lovely sunny roof terrace. The luxurious bathroom has underfloor heating, a bath, spacious walk-in shower, double sink and towel heater. The spacious roof terrace (31 m²) offers a fantastic view, lots of privacy and, due to its location on the southwest, sunshine all day long!
SURROUNDINGS
The house is located in the popular neigbourhood "de Baarsjes" with its many nice shops, restaurants, neighbourhood playgrounds and both the Rembrandtpark and the Erasmuspark around the corner. Within a few minutes by bike you are in the city center. In addition, good facilities such as schools, kindergartens, playgrounds and sports facilities are plentiful. Within walking distance, you will find many cozy coffee bars (White Label, Noi, Mundi), restaurants (Volare, Felperlaan, Thai Thai Poppetje, de Biertuin) and bakeries such as the popular Fort Negen and Ulmus. For daily shopping, you can go to the Jan Evertsenstraat, the Dirk or the two Albert Heijns within walking distance. The house is very conveniently located for public transport facilities. By car you exit the city within 5 minutes via the ring road A10, towards the A2, A9, A4 and Schiphol Airport. Lots of parking spaces and parking garage (for permit holders) are available in front of, and around, the apartment.
OWNERS' ASSOCIATION
- Owners' Association of building 'Hoofdweg 305'
- VvE consisting of 4 members under own management
– Monthly VvE contribution € 137,- per month
OWNERSHIP SITUATION
- Fully (forever) bought off leasehold
SPECIAL FEATURES
- National monument (eligible for subsidies for maintenance!)
- Year of construction 1925 (architect Berlage)
- Energy label B
- The house has double-glazed windows (front and back)
- House fully renovated in 2019
- Spacious feeling due to high ceilings (2.90 m) and large windows
- Sunny roof terrace (approx. 31 m²) with lots of privacy (newly constructed in 2019)
- Wooden window frames at the front painted by a certified painting company in Fall 2022 (redone in November 2024)
- Balcony over the entire width of the house of approx. 8 m² with a special green view over the inner gardens;
- Fantastic location next to the Rembrandtpark, Erasmusparkand near the historic city center of Amsterdam
- Delivery in consultation
Kenmerken
| Oppervlakte | 91 m2 |
| Aantal kamers | 4 |
| Aantal slaapkamers | 3 |
| Buitenruimte | Dakterras, balkon |
| Beschikbaar | In overleg |
Kenmerken
| Overdracht | |
| Vraagprijs | € 795.000,- K.K. |
| Status | Verkocht |
| Aanvaarding | In overleg |
| Bouw | |
| Soort appartement | Bovenwoning (appartement) |
| Soort bouw | Bestaande bouw |
| Oppervlakten en inhoud | |
| Wonen | 91 m2 |
| Inhoud | 322 m3 |
| Indeling | |
| Aantal kamers | 4 (3 slaapkamers) |
| Aantal badkamers | 1 |
| Aantal woonlagen | 2 |
| Voorzieningen | Mechanische ventilatie, natuurlijke ventilatie |
| Energie | |
| Energielabel | B |
| Isolatie | Dubbel glas |
| Verwarming | Cv ketel |
| Warm water | Cv ketel |
| Buitenruimte | |
| Ligging | Vrij uitzicht |
| Balkon/dakterras | Dakterras, balkon |
