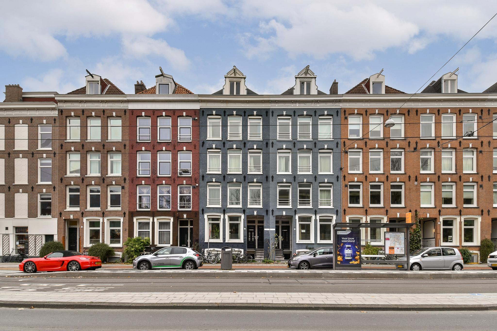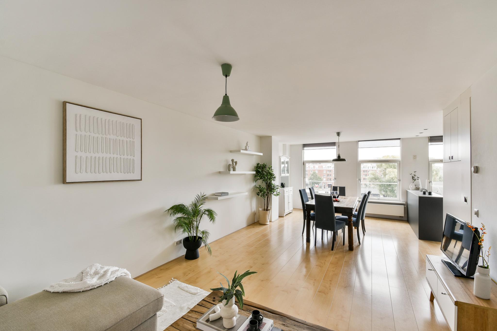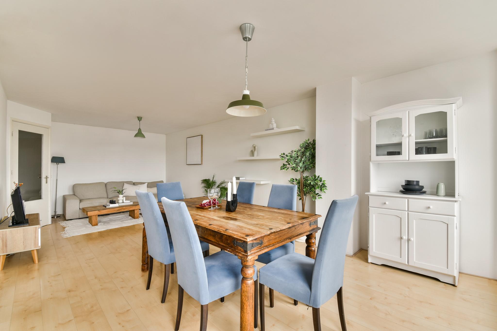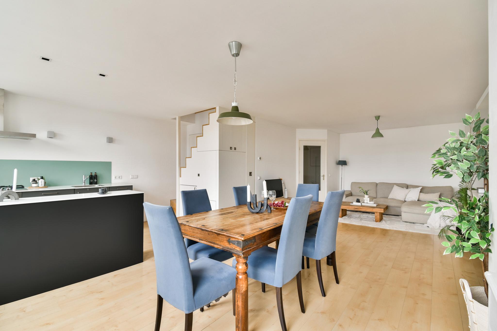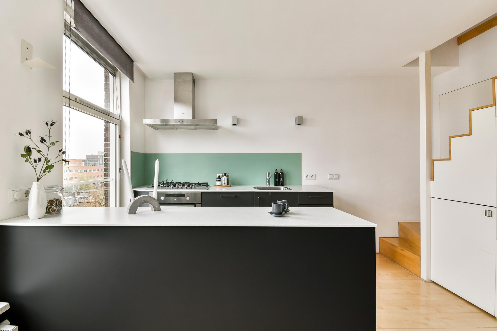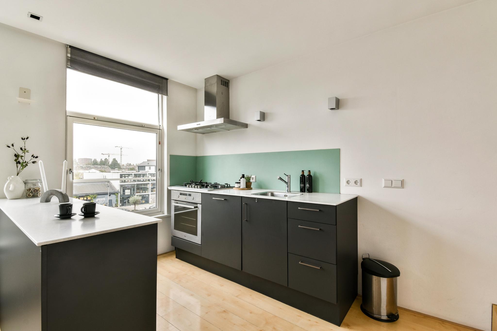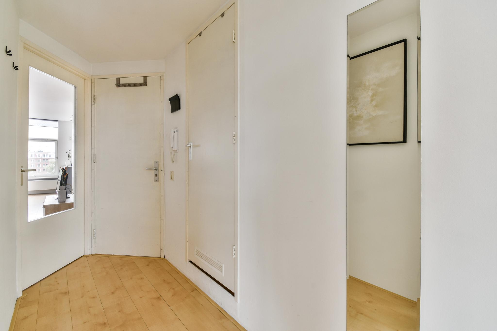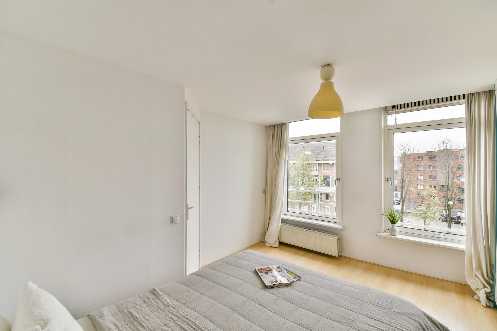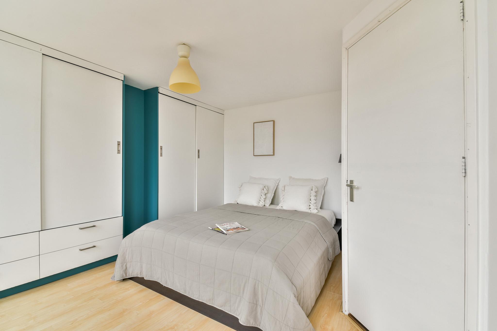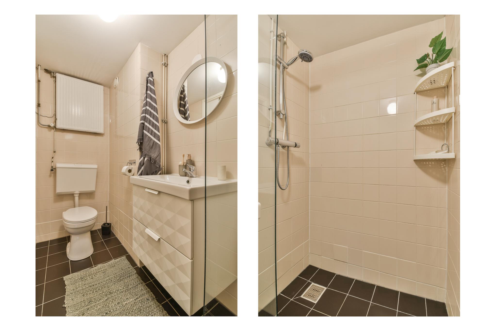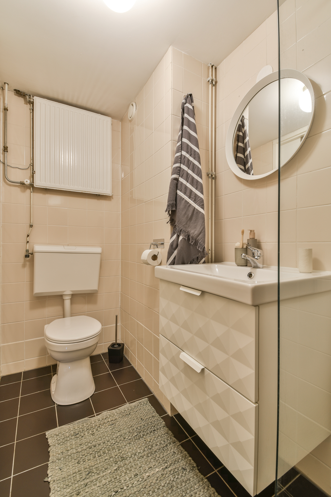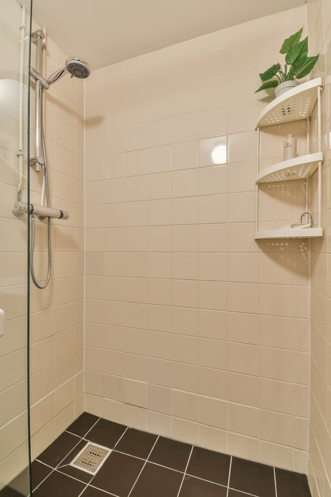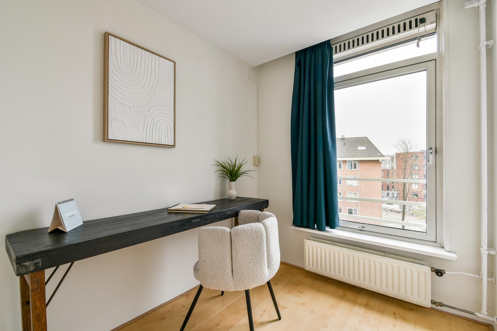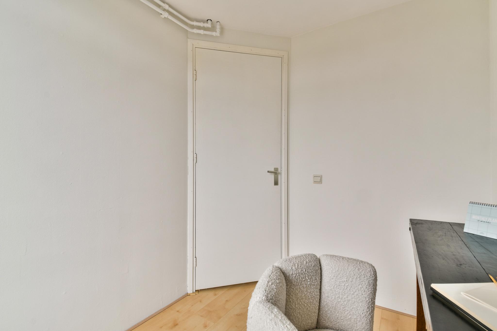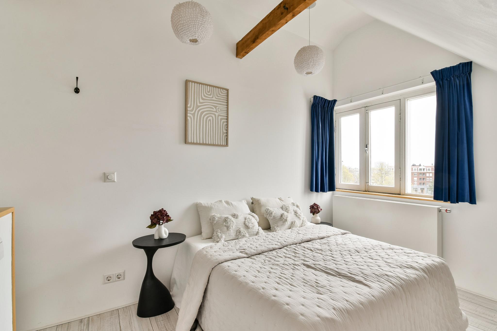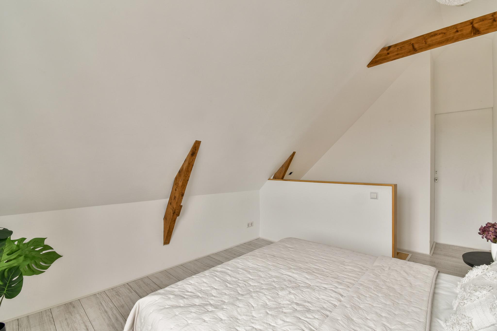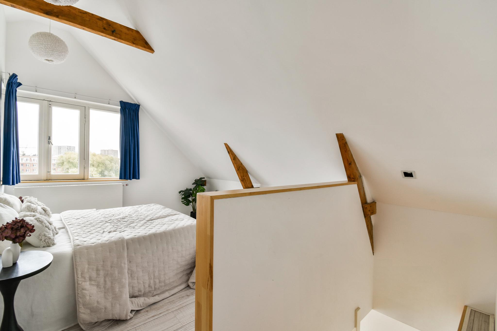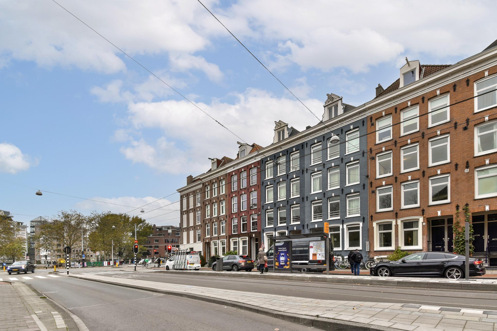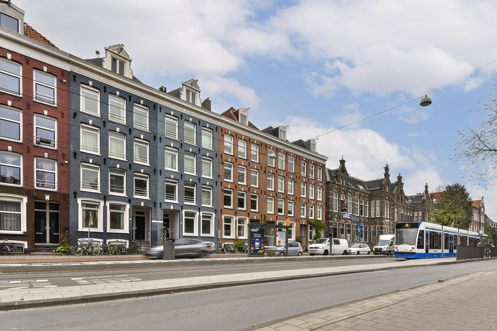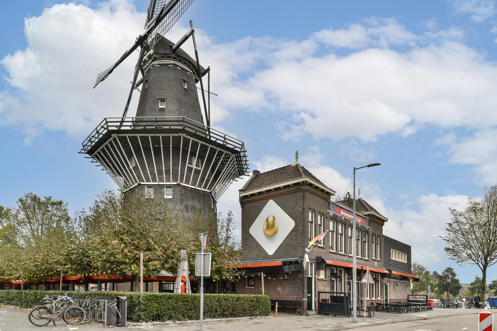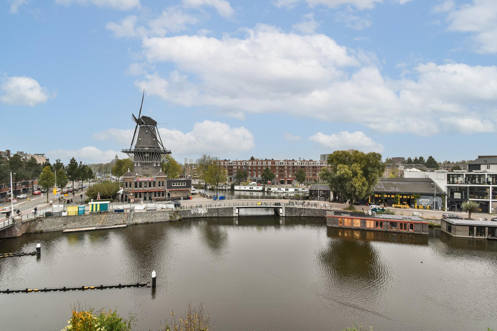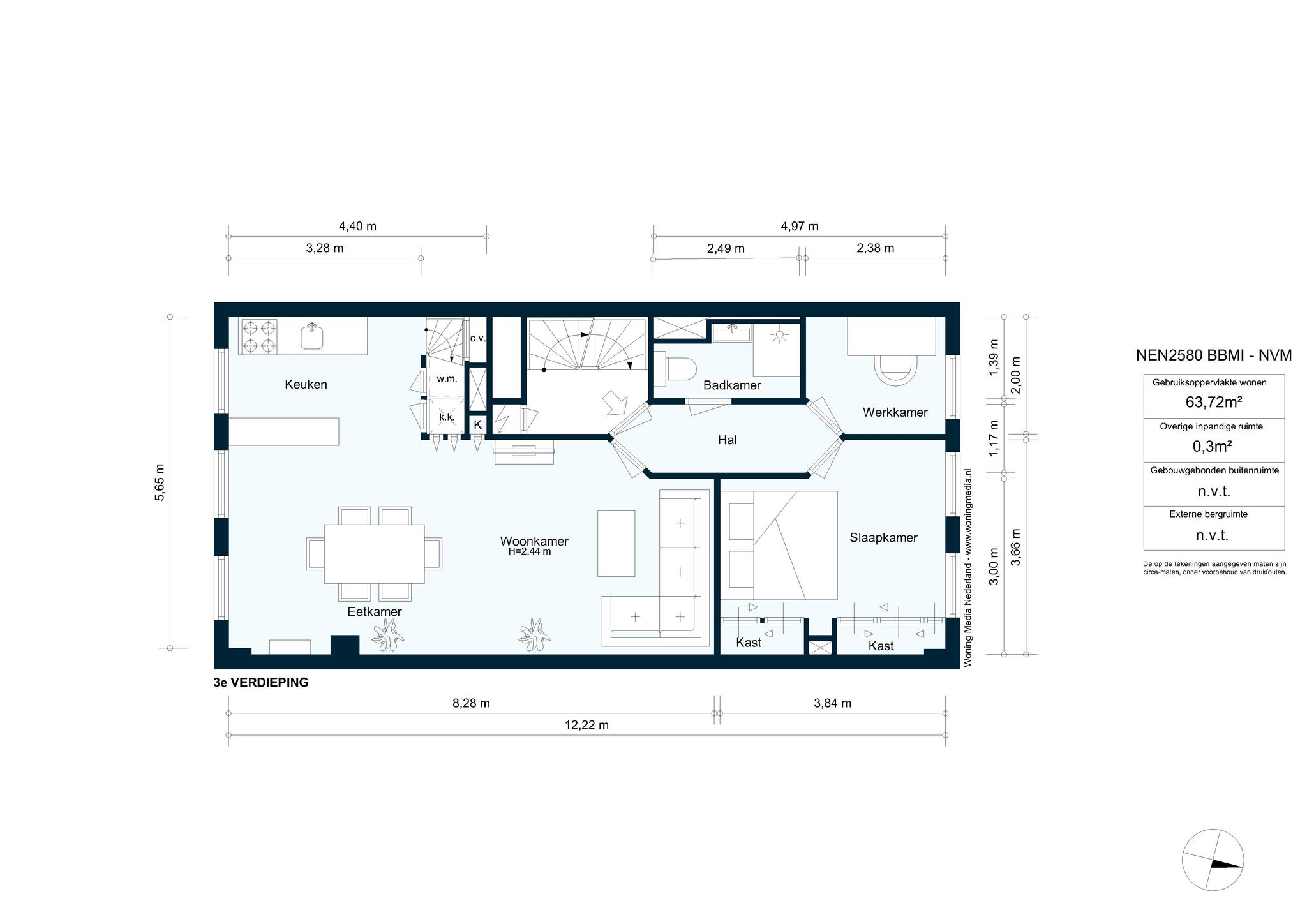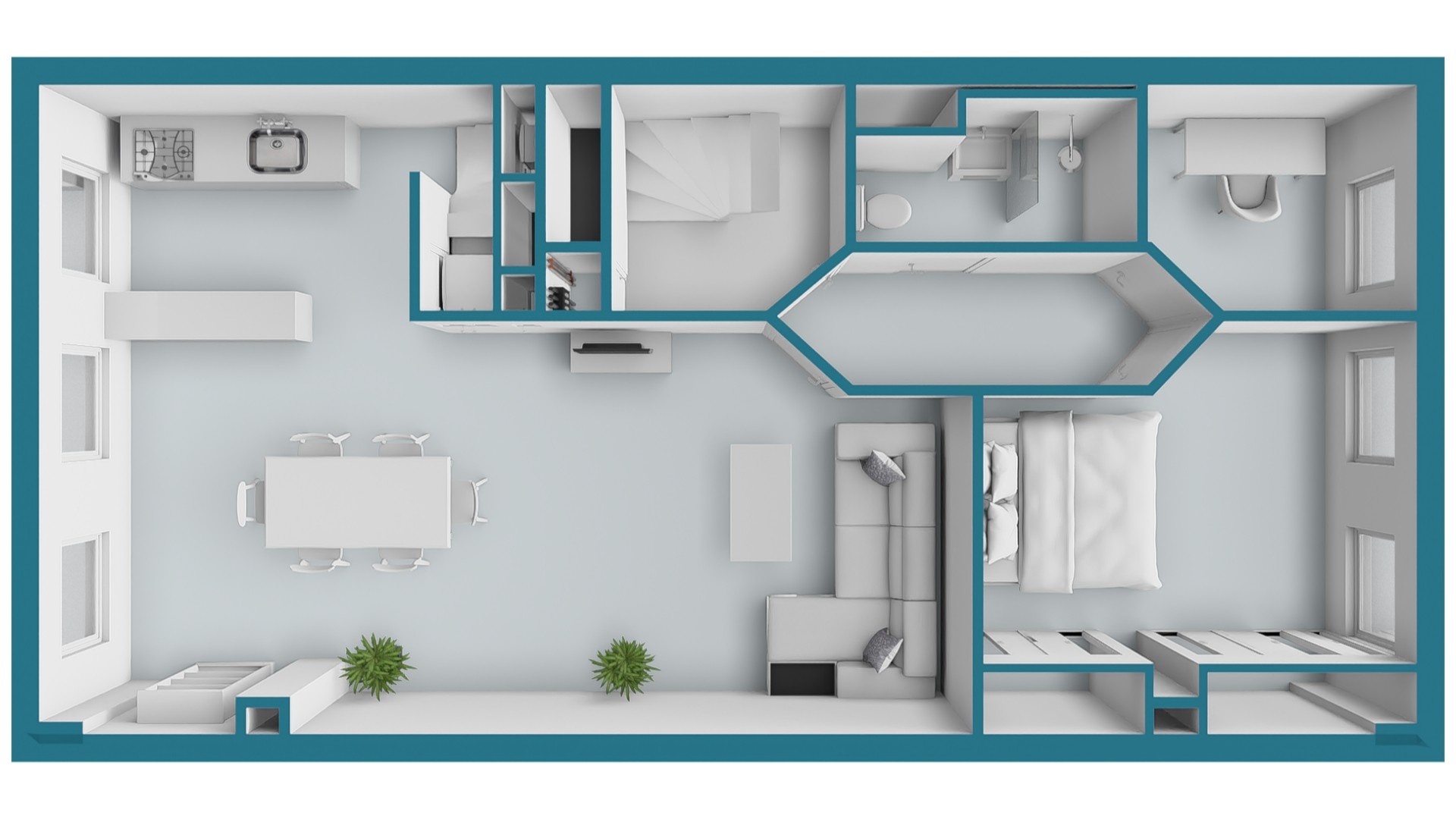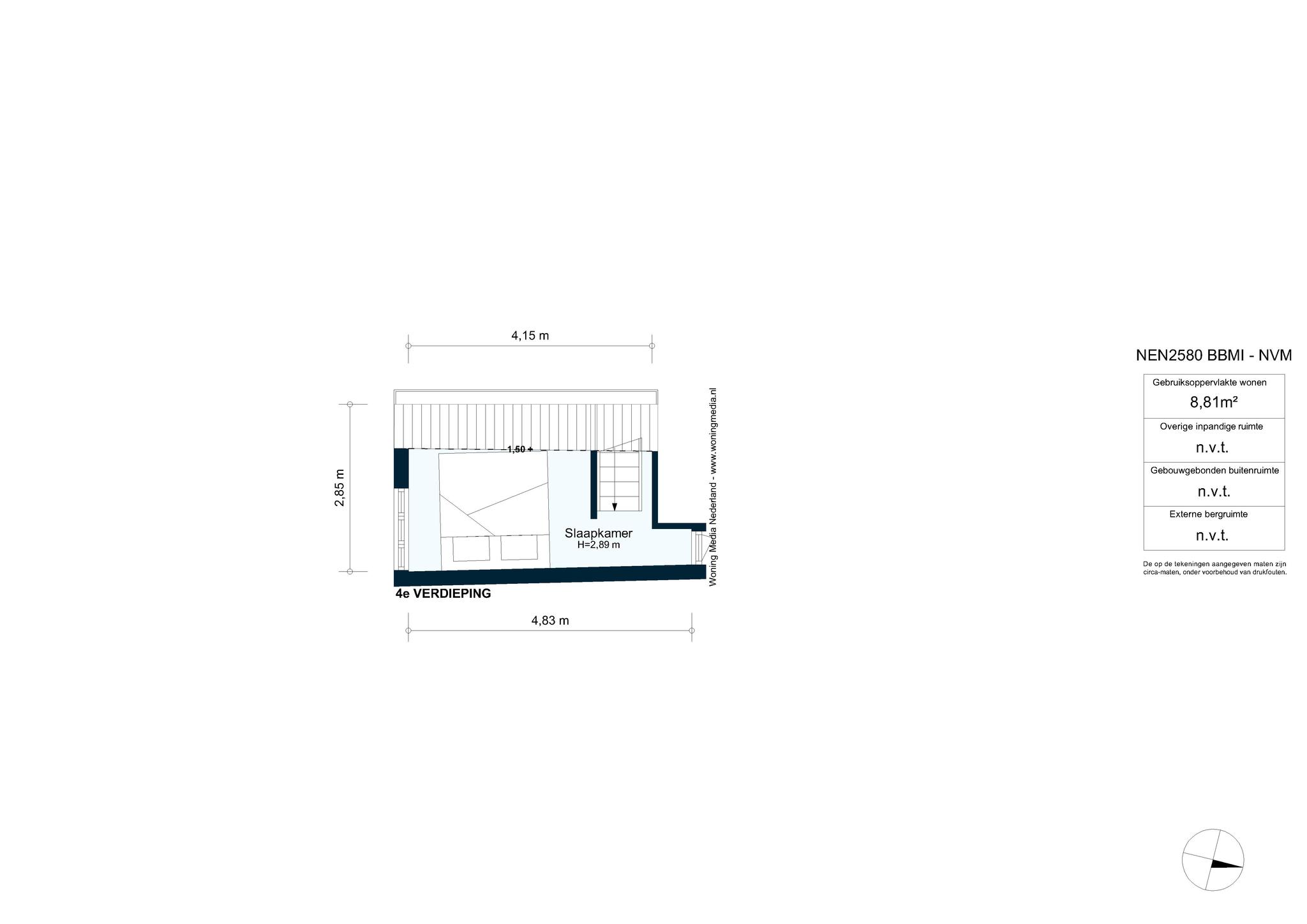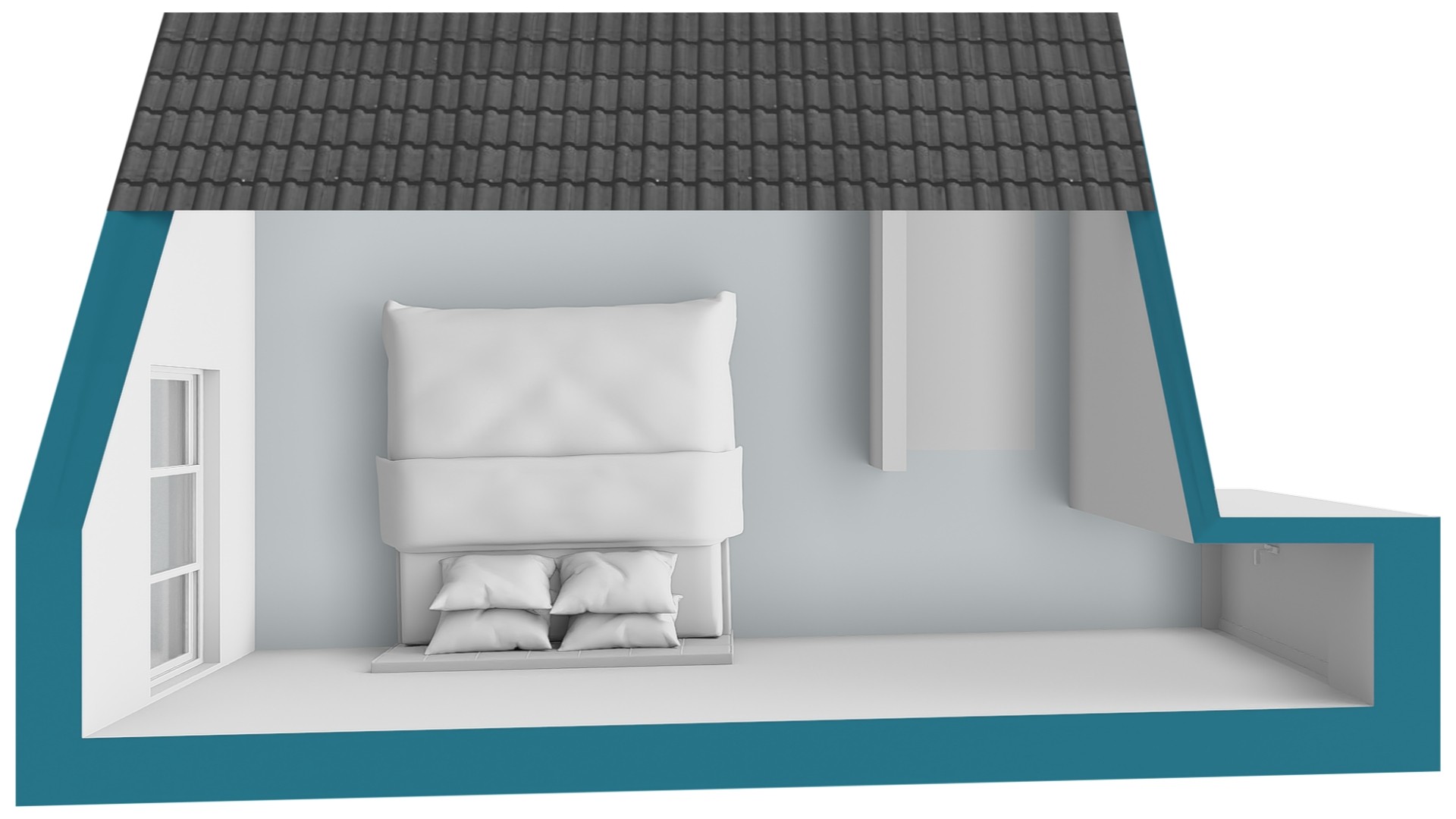Zeeburgerdijk 9 F
1093 SJ AMSTERDAM
Omschrijving
Wonen aan het water in het bruisende Amsterdam Oost!
Dit prachtige appartement, van drie ramen breed en circa 73m² groot, bevindt zich op een fantastische locatie in het bruisende Amsterdam Oost. Aan de achterzijde grenst dit appartement direct aan het water van de Mauritskade en biedt een ongeëvenaard uitzicht op de iconische molen De Gooyer en Brouwerij ’t IJ.
Indeling
Via de klassieke portiek met hardstenen trap betreed je het gezamenlijke trappenhuis. Op de derde verdieping de entree van het appartement. De hal met garderobe biedt toegang tot de ruime woonkamer met open keuken aan de achterzijde. Uniek is het uitzicht: Vanuit hier geniet je van een prachtig panorama over het water en de karakteristieke molen en brouwerij. De keuken is voorzien van een koelkast, vriezer, vaatwasser, oven, kookplaat met RVS-afzuigkap en een wasmachineaansluiting.
Aan de voorzijde bevinden zich twee comfortabele slaapkamers en via een trap in de woonkamer is er toegang tot een extra kamer op de vierde verdieping, die ideaal kan dienen als slaapkamer of werkruimte.
Bereikbaarheid
Fantastische ligging in levendig Oost!
Gelegen op de grens van het stadscentrum, profiteert dit appartement van alle voordelen van Amsterdam Oost: hippe koffietentjes, trendy cocktailbarretjes en een rijk aanbod aan gezellige cafés en restaurants als Louie Louie en Bar Botanique. Struin over de multiculturele Javastraat en haal hier de lekkerste hapjes. Voor de dagelijkse boodschappen ga je naar een van de vele supermarkten en de beroemde Dappermarkt. Ook vind je in de buurt het Oosterpark en Flevopark, het winkelgebied Oostpoort, en uitstekende openbaar vervoersverbindingen, zoals het Muiderpoortstation op slechts vijf minuten loopafstand. Oost heeft het allemaal!
Dit appartement biedt alles voor degene die op zoek is naar comfortabel en levendig wonen op een prachtige plek in Amsterdam!
METRAGES
- GO Wonen 73m²;
- Bruto inhoud woning 271m³.
VERENIGING VAN EIGENAREN
- In eigen beheer
- Meerjarenonderhoudsplan aanwezig;
- Maandelijkse bijdrage € 109,66.
- Goed reserve.
OPLEVERING
In overleg, kan snel.
EIGENDOMSSITUATIE
- Er is onder de gunstige voorwaarden overgestapt naar de eeuwigdurende erfpacht van de Gemeente Amsterdam. De canon is vastgesteld op €733,16 (jaarlijkse indexering is hierbij van toepassing).
- Huidige tijdvak is afgekocht tot 30 juni 2053.
BIJZONDERHEDEN
– Woonoppervlakte circa 73m² (meetrapport beschikbaar);
- Overgestapt naar eeuwigdurende erfpacht, canon onder de voordelige voorwaarden vastgezet
– Gemeenschappelijke fietsenstalling;
– Voorzien van houten kozijnen met dubbele beglazing;
– Maandelijkse bijdrage € 109,66 per maand;
- Energielabel B;
– Actieve en financieel gezonde VvE, in eigen beheer, met MJOP;
– Splitsing van het pand heeft plaatsgevonden in 2004;
- Niet-zelfbewoningsclausule van toepassing (vanaf 2018);
– Levering in overleg, oplevering kan snel.
Deze informatie is door ons met de nodige zorgvuldigheid samengesteld. Onzerzijds wordt echter geen enkele aansprakelijkheid aanvaard voor enige onvolledigheid, onjuistheid of anderszins, dan wel de gevolgen daarvan. Alle opgegeven maten en oppervlakten zijn indicatief. Van toepassing zijn de NVM voorwaarden.
---------------------------
Waterfront living in buzzing Amsterdam East!
This beautiful flat, consisting of three windows wide and measuring approximately 73m², is located in a fantastic location in bustling Amsterdam Oost. At the back, this apartement is directly looking over the water of the Mauritskade and offers an unrivalled view of the iconic windmill De Gooyer and Brouwery ‘t IJ.
Layout
Via the classic porch with hardstone staircase, you enter the communal staircase. On the third floor is the entrance to the flat. The hall with wardrobe provides access to the spacious living room with open kitchen at the rear. Unique is the view: From here you enjoy a beautiful panorama over the water and the characteristic mill and brewery. The kitchen is equipped with a fridge, freezer, dishwasher, oven, hob with stainless steel extractor fan and washing machine connection.
At the front, there are two comfortable bedrooms and via a staircase in the living room, there is access to an extra room on the fourth floor, which could ideally serve as a bedroom or workspace.
Accessibility
Fantastic location in lively East!
Located on the border of the city centre, this apartement benefits from all the advantages of Amsterdam Oost: hip coffee shops, trendy cocktail bars and a rich selection of cosy cafés and restaurants like Louie Louie and Bar Botanique. Stroll along the multicultural Javastraat and get the tastiest snacks here. For daily shopping, head to one of the many supermarkets and the famous Dapper Market. Also nearby are Oosterpark and Flevopark, the Oostpoort shopping area, and excellent public transport connections, such as Muiderpoort station, just a five-minute walk away. East has it all!
This apartement offers everything for those looking for comfortable and lively living in a beautiful spot in Amsterdam!
METRAGES
- GO Living 73m²;
- Gross content dwelling 271m³.
OWNERS' ASSOCIATION
- In own management
- Long-term maintenance plan available;
- Monthly contribution € 109,66.
- Good reserves.
MOVE-IN
In consultation, can be done soon.
OWNERSHIP SITUATION
- The property has been transferred to the perpetual ground lease of the Municipality of Amsterdam under favourable conditions. The canon is fixed at €733,16 (annual indexation applies).
- The current period has been bought off until 30 June 2053.
DETAILS
- Living area approx. 73m² (measurement report available);
- Switched to perpetual ground lease, canon fixed under favourable conditions
- Communal bicycle storage;
- Equipped with wooden window frames with double glazing;
- Monthly contribution € 109,66 per month;
- Energy label B;
- Active and financially healthy VvE, under own management, with MJOP;
- Division of the property has taken place in 2004;
- Non-residential clause applicable (from 2018);
- Delivery in consultation, delivery is possible soon.
This information has been compiled by us with due care. However, no liability is accepted on our part for any incompleteness, inaccuracy or otherwise, or the consequences thereof. All specified sizes and surfaces are indicative. The NVM conditions apply.
Kenmerken
| Oppervlakte | 73 m2 |
| Aantal kamers | 4 |
| Aantal slaapkamers | 3 |
| Beschikbaar | In overleg |
Kenmerken
| Overdracht | |
| Vraagprijs | € 580.000,- K.K. |
| Status | Verkocht |
| Aanvaarding | In overleg |
| Bouw | |
| Soort appartement | Bovenwoning (appartement) |
| Soort bouw | Bestaande bouw |
| Bouwjaar | 1891 |
| Oppervlakten en inhoud | |
| Wonen | 73 m2 |
| Inhoud | 271 m3 |
| Indeling | |
| Aantal kamers | 4 (3 slaapkamers) |
| Aantal badkamers | 1 |
| Aantal woonlagen | 2 |
| Voorzieningen | Tv kabel, rookkanaal |
| Energie | |
| Energielabel | B |
| Isolatie | Dakisolatie, muurisolatie, dubbel glas |
| Verwarming | Cv ketel |
| Warm water | Cv ketel |
